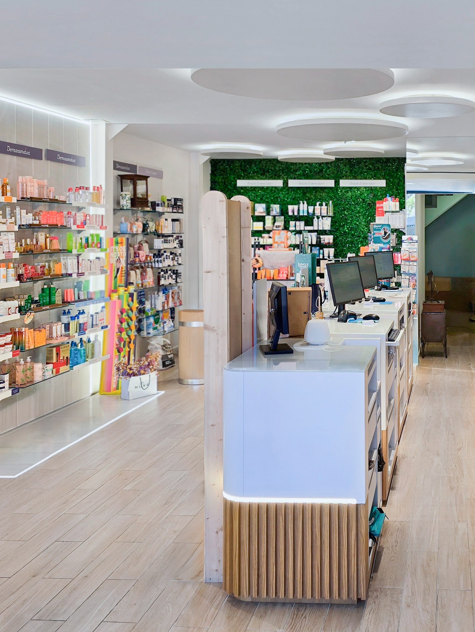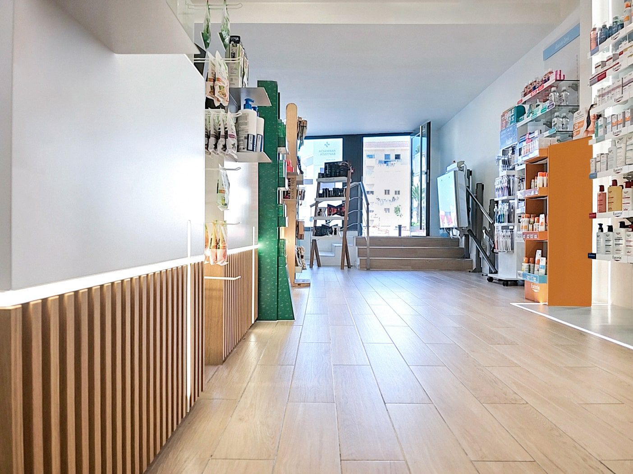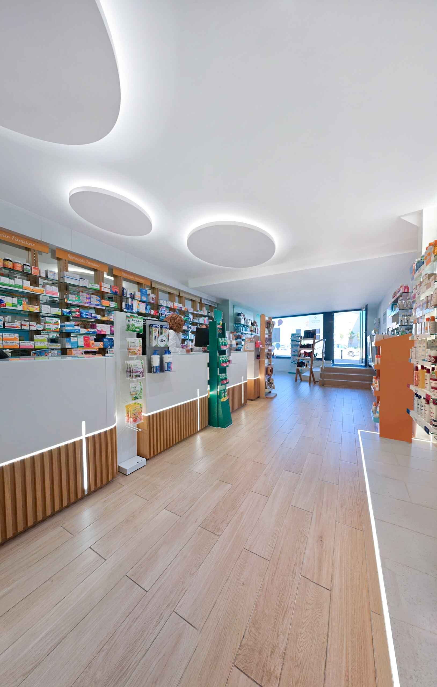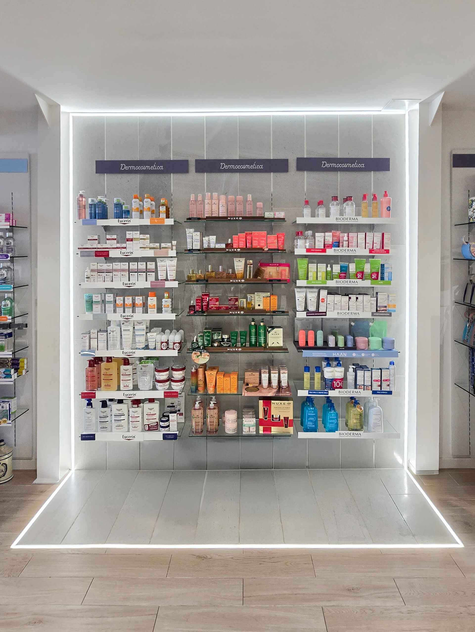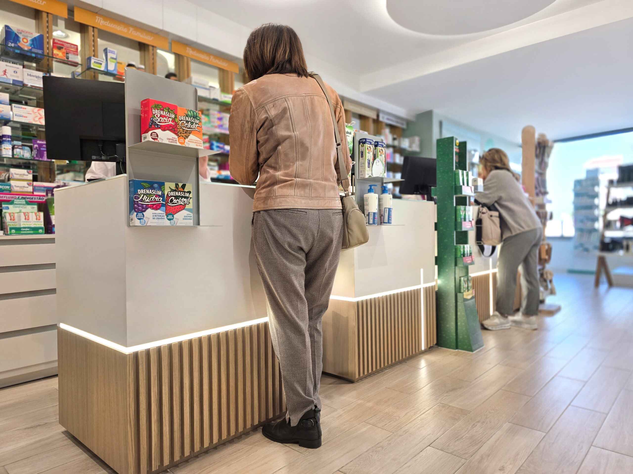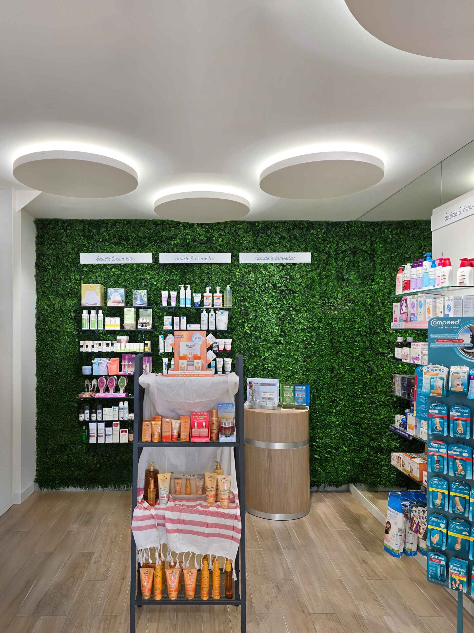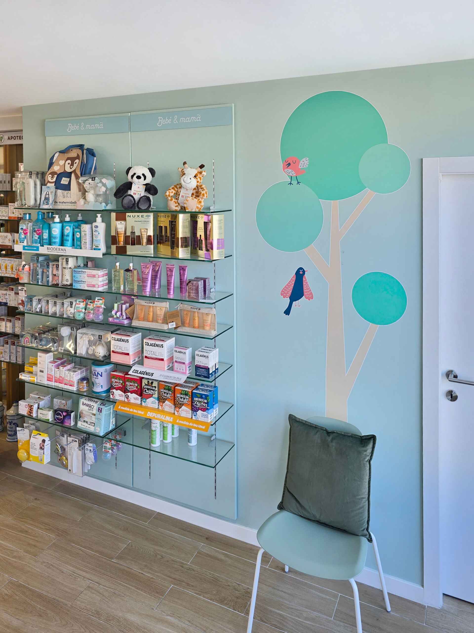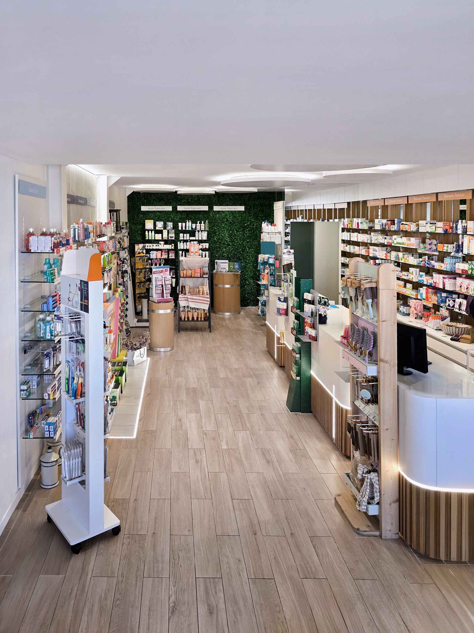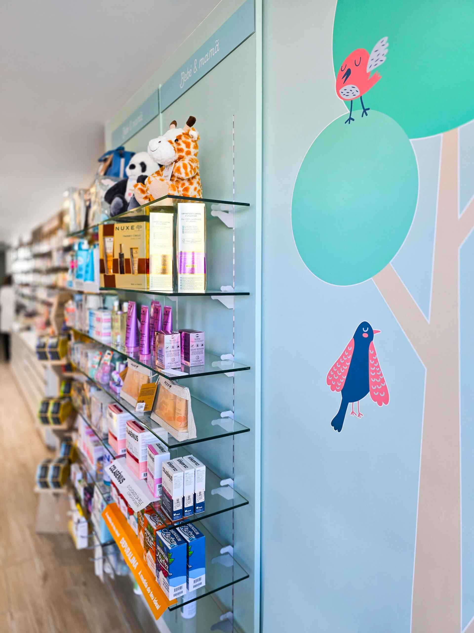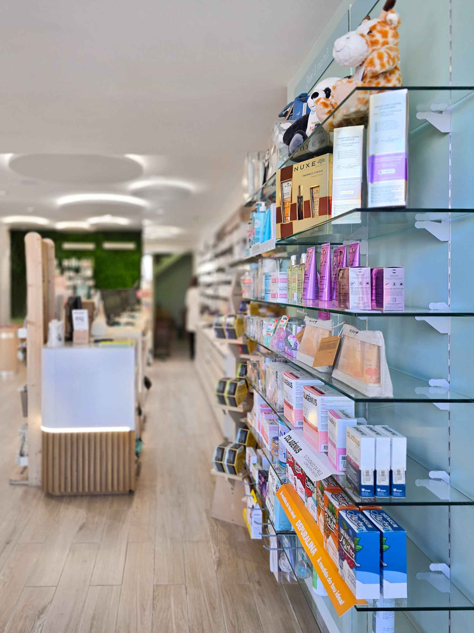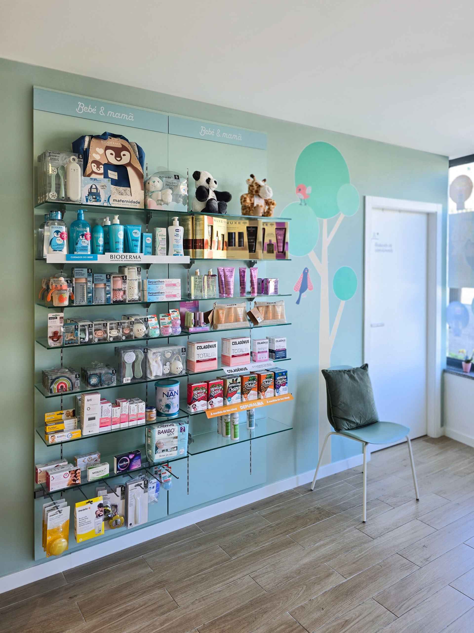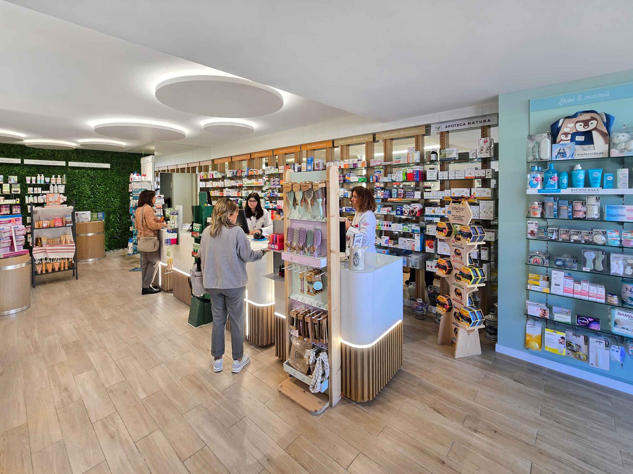Batista Coimbra Pharmacy: where light redefines space
Portugal
Pharmacy area: 99.46 m²
The Batista Coimbra Pharmacy project is a clear demonstration of how architectural challenges can be transformed into opportunities for innovation. Located below street level, this pharmacy required a design strategy capable of overcoming two key limitations: scarce access to natural light and low ceiling height.
With a total area of 99.46 m², the space was carefully analyzed by Medd Design to enhance both functionality and perception. The solution was guided by three core principles that shaped the technical and aesthetic outcome:
- Strategically positioned mirrors were installed to visually double the space and amplify the sense of depth, mitigating the ceiling constraints;
- Integrated lighting systems, using a combination of available natural light and neutral-temperature LED fixtures, ensured a consistent, pleasant, and well-balanced atmosphere;
- A fluid and continuous layout, designed to optimize customer circulation and staff workflow, with clearly marked zones for product display and service interaction.
The material palette also played a decisive role in the project. To create a clean, harmonious, and welcoming environment, the pharmacy features vertical wood paneling on the counters, light-toned seamless flooring, and a green wall that introduces a natural, sensory dimension to the wellness area.
Every design choice aimed to maximize spatial clarity and operational efficiency while reinforcing the pharmacy’s identity. The result is a space that feels open, bright, and highly functional – despite its structural limitations.
This space stands as an example of how thoughtful design can elevate the customer experience, streamline pharmacy operations, and bring architectural character to technically demanding spaces.

