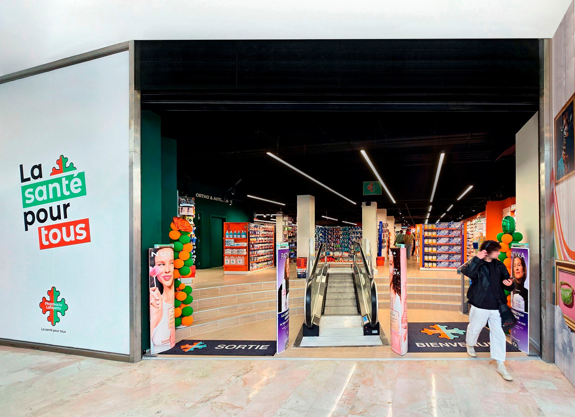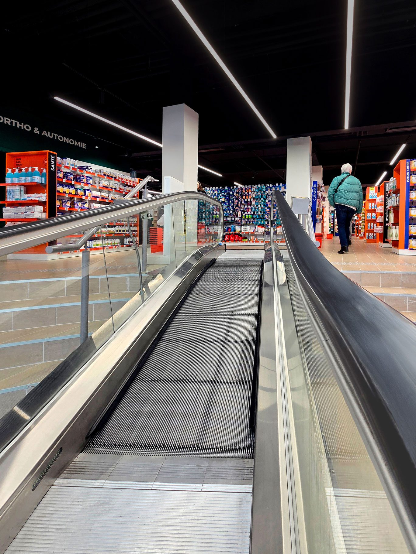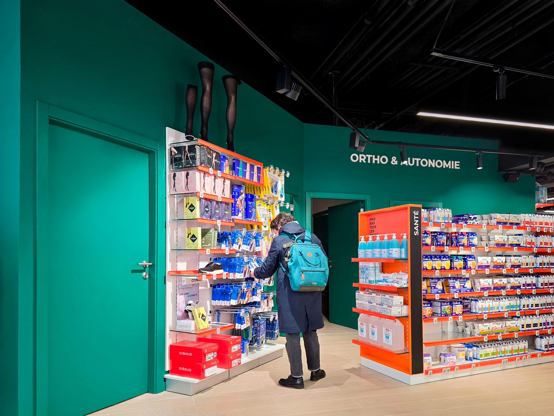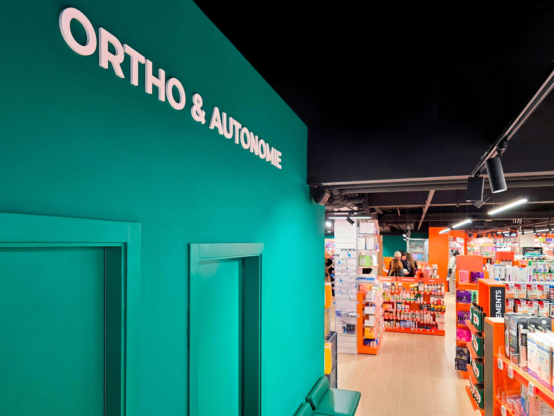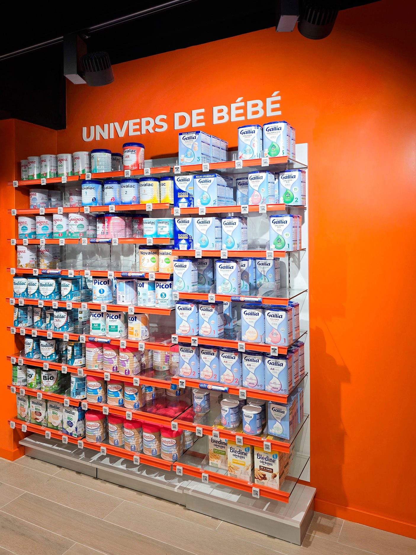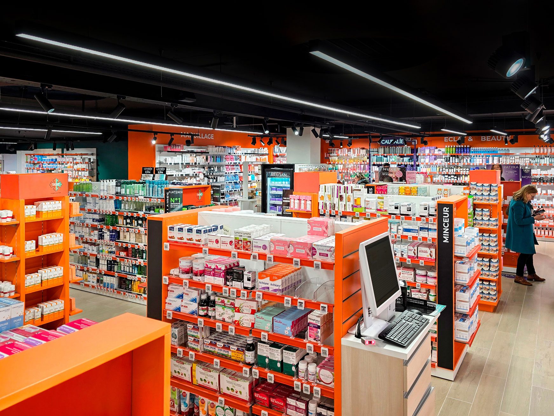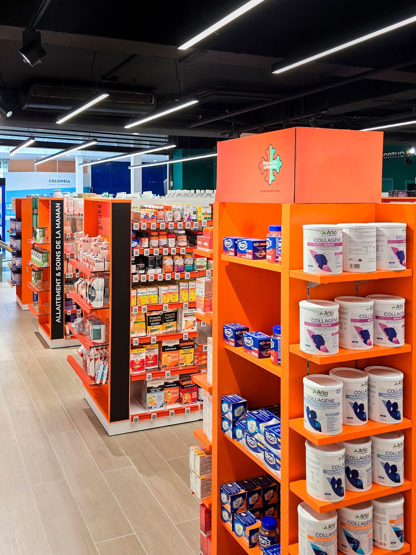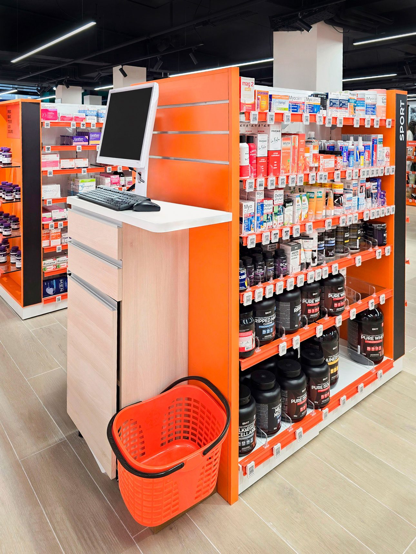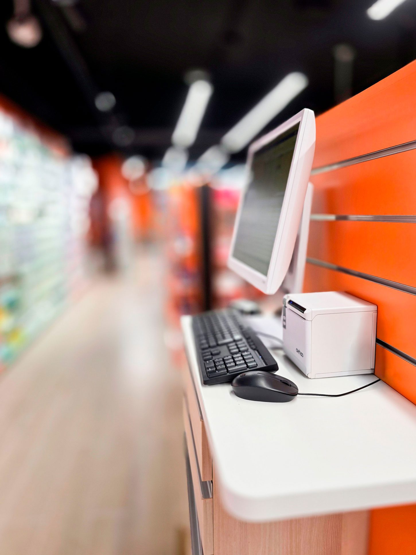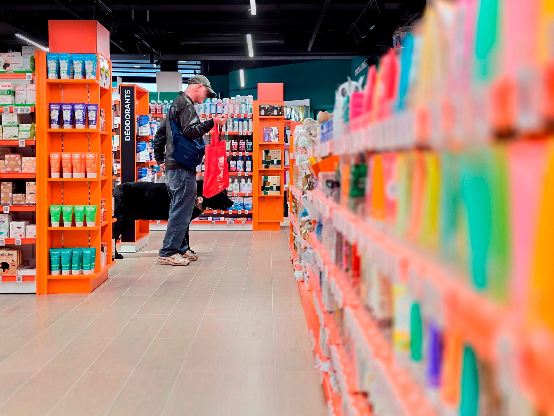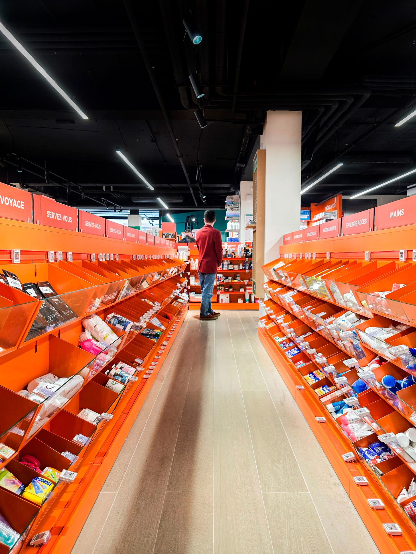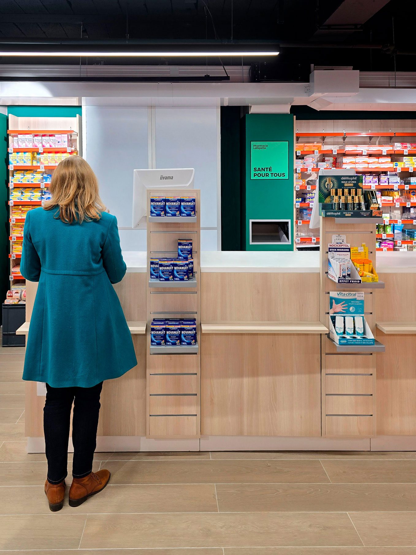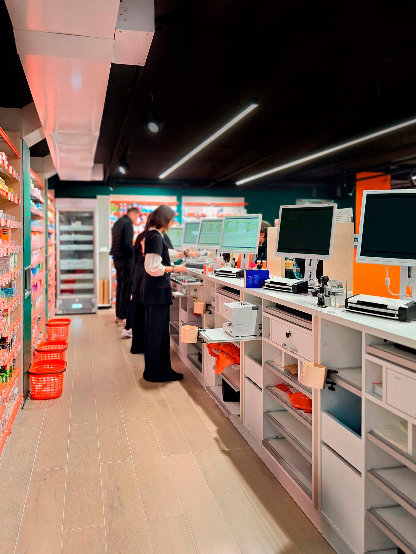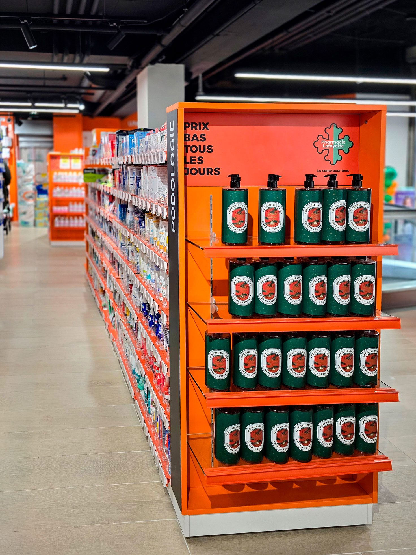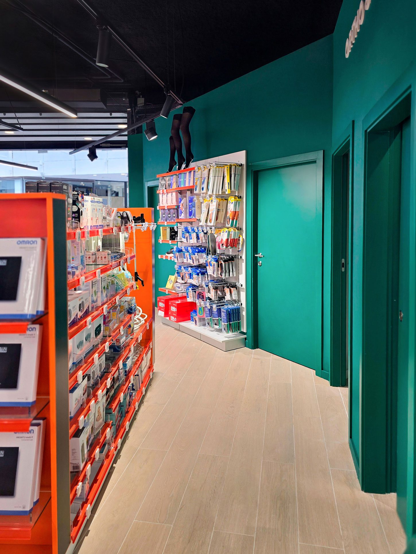A new chapter in healthcare retail design
Pharmacy area: 500 m²
The Colombia Lafayette Pharmacy project represents a major relocation into a new, modern retail unit within a shopping center. This move provided an opportunity to implement a fully optimized layout aligned with the identity and values of the Lafayette Group (a group recognized for its commitment to health, proximity, and environmental responsibility).
Covering a total surface of 500 m², the new space was designed to support high daily customer traffic while maintaining a clear, functional, and welcoming environment. The layout reflects the group’s core concept, visible in the color palette, custom-designed furniture, signage, and structured customer flow.
Every element of the Columbia Lafayette Pharmacy was planned in close collaboration with the pharmacy’s operational team and the Lafayette Group’s design consultants. This partnership ensured that the space responds precisely to the needs of both staff and customers.
Key priorities in the design included:
- An intuitive and continuous customer journey, guiding visitors through different zones in a logical and efficient way;
- Clear and well-labeled shelving systems, optimized for product visibility and accessibility;
- Three fully equipped consultation rooms for services such as health screenings, vaccinations, rapid testing, and personalized pharmaceutical care;
- A single-queue service counter, improving customer experience by reducing waiting time and ensuring a fair service order.
In addition to the retail and service zones, the pharmacy features a generous storage area and a robotic dispensing system, ensuring efficient inventory management and fast access to prescribed medications. The Colombia Lafayette Pharmacy is a clear example of how design can support operational excellence, enhance customer satisfaction, and reflect a brand’s values through architecture and functionality.

