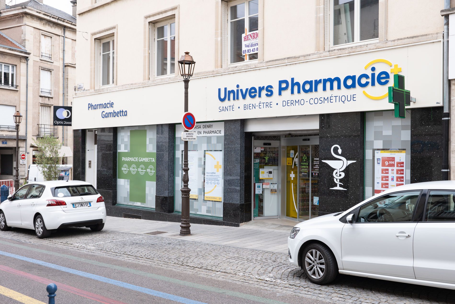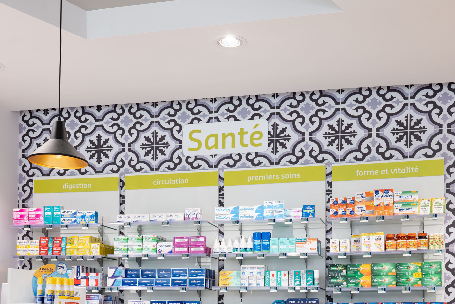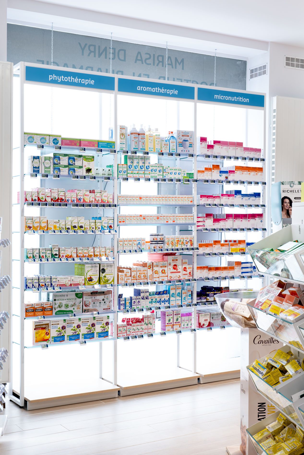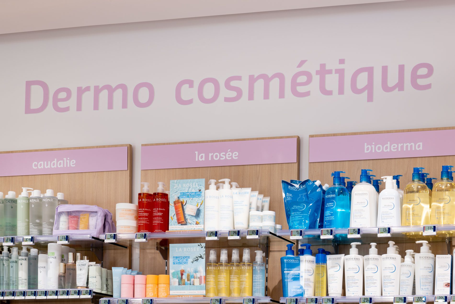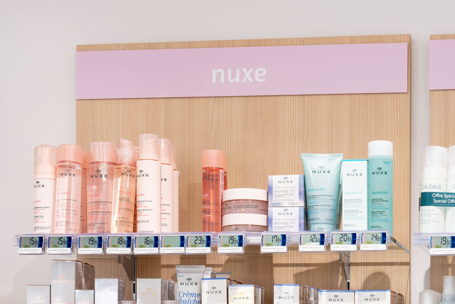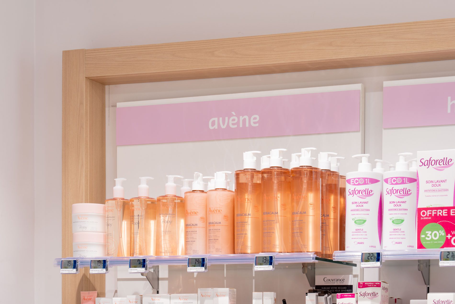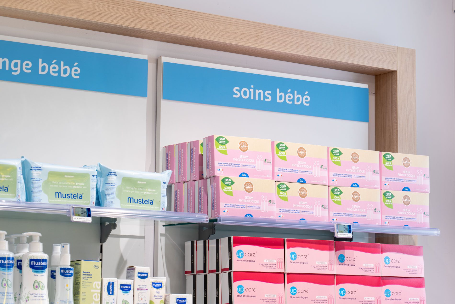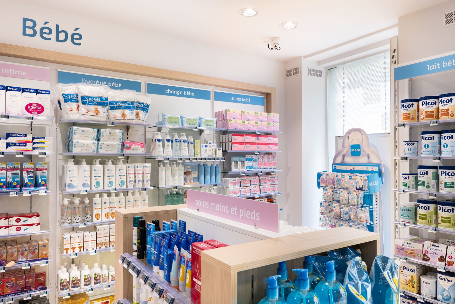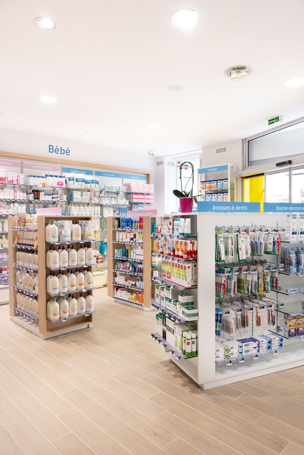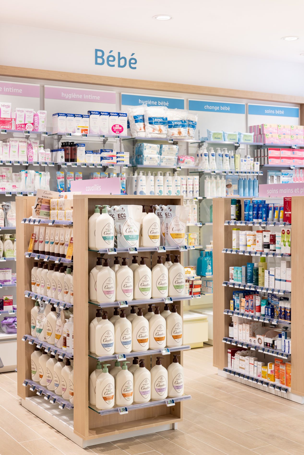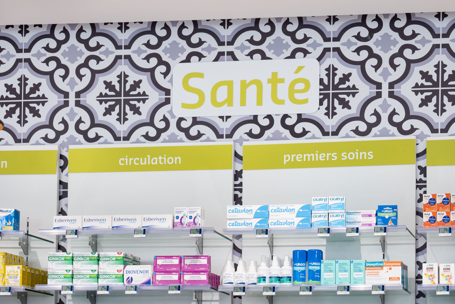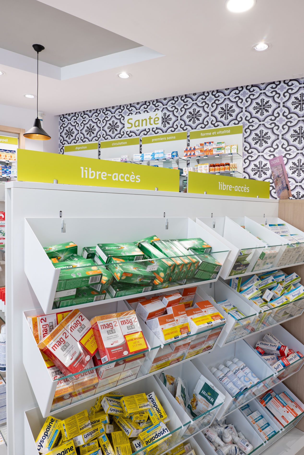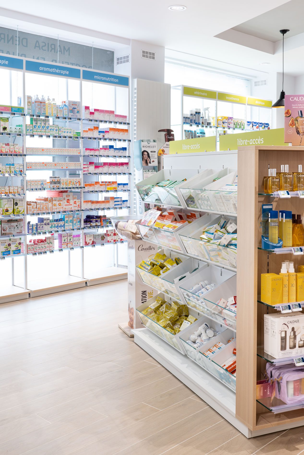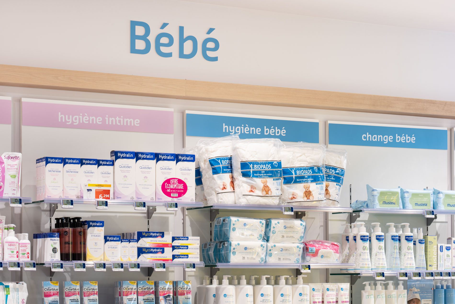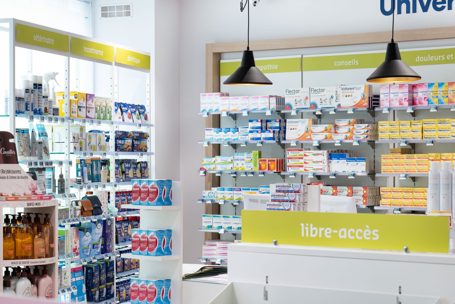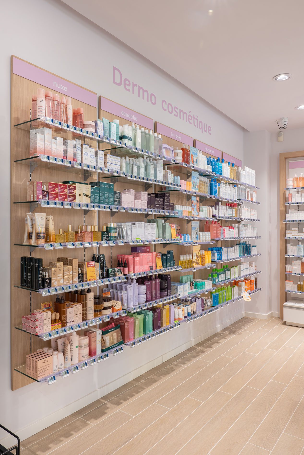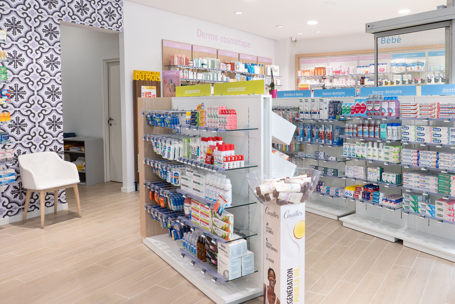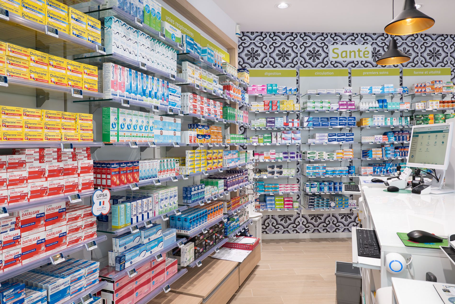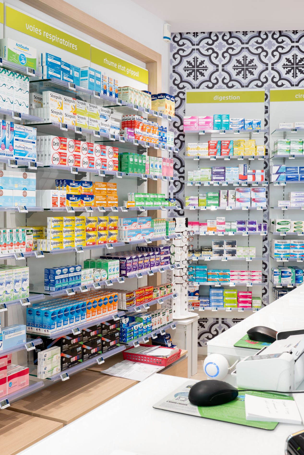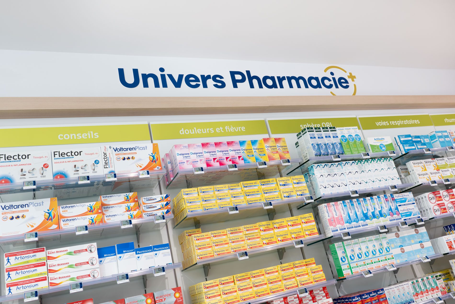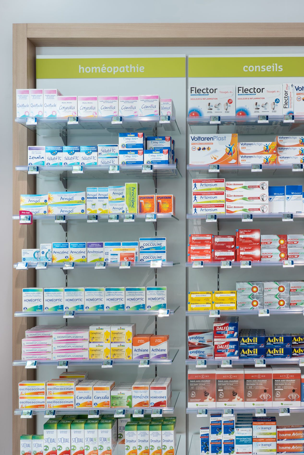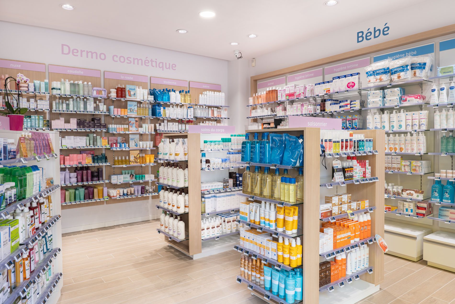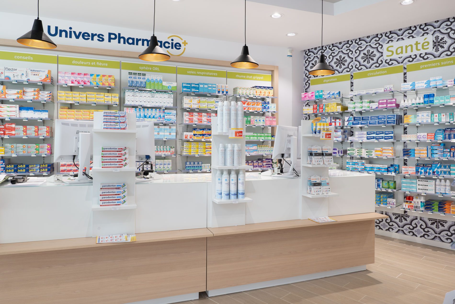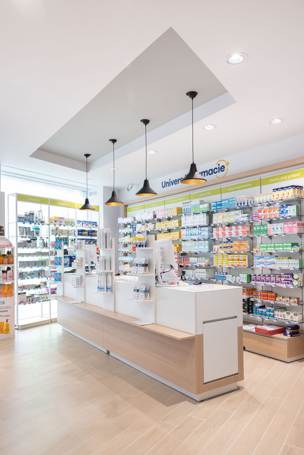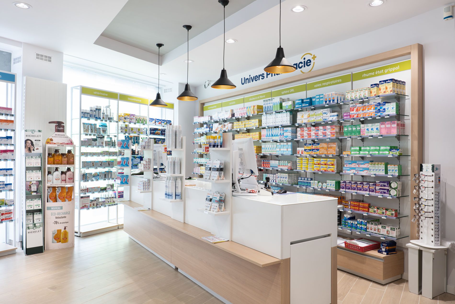Gambetta Pharmacy
Pharmacy Area: 110 m²
A fully reconfigured retail space designed to enhance customer welcome, circulation flow, and product universe organisation, while also strengthening the pharmacy’s visual identity.
Project Objectives
-
Improve customer circulation and entry flow
-
Clearly define functional zones: reception, privacy, and parapharmacy
-
Enhance product visibility without compromising the overall spatial clarity
-
Create a bright, serene, and contemporary atmosphere
-
Design ergonomic, functional, and fully customised furniture
Implemented Solutions
-
New layout plan with optimised pathways
-
Development of exclusive furniture tailored to the daily routines of the team
-
Careful work on natural and artificial lighting to soften the volumes
-
Discreet signage integrated into the interior architecture
-
Enhanced confidentiality areas for personalised consultation
Result
A clear, fluid, and welcoming space, designed to facilitate the relationship between the pharmacy team and its users. A contemporary, functional pharmacy focused on care.

