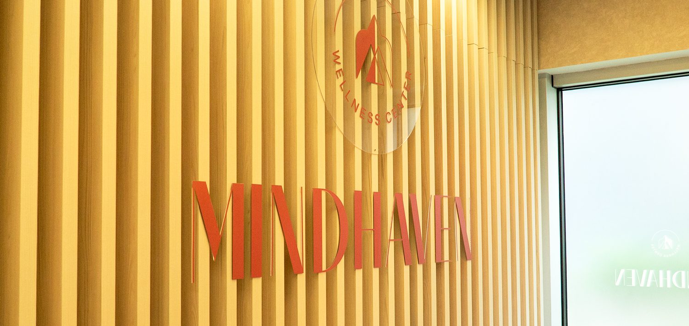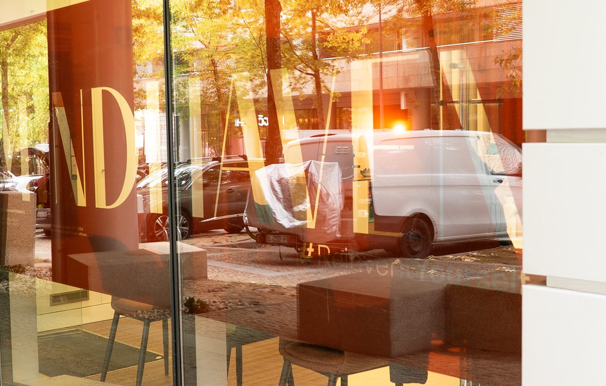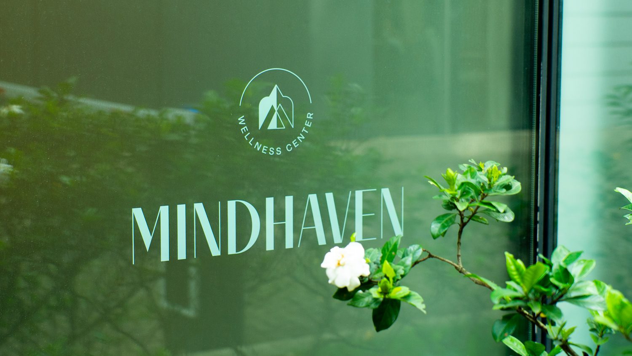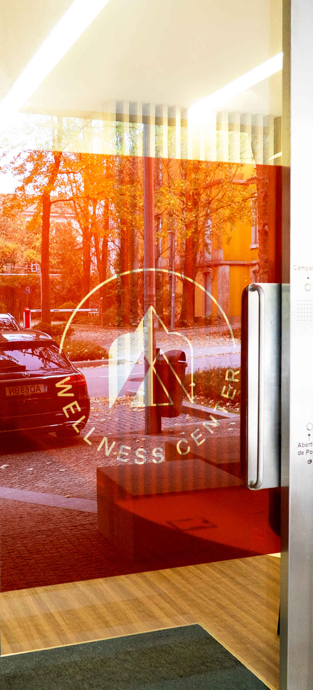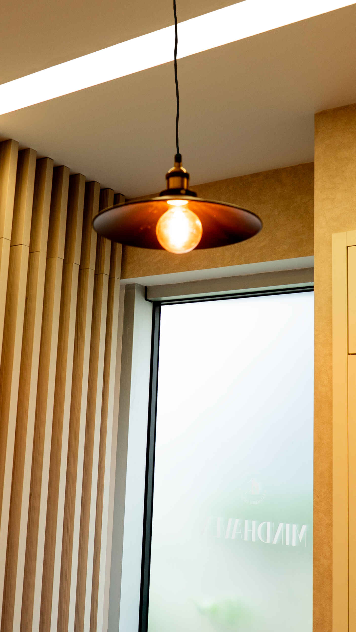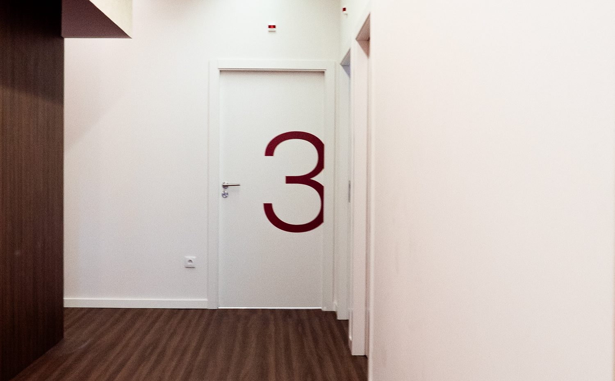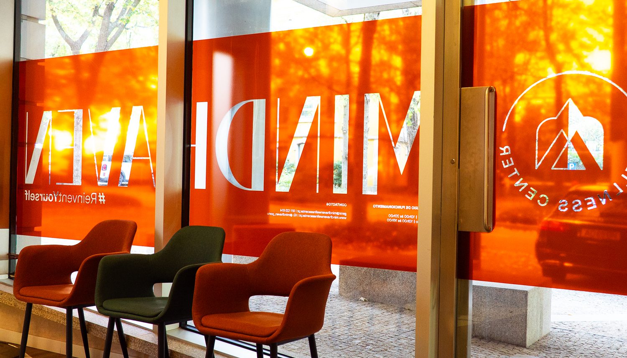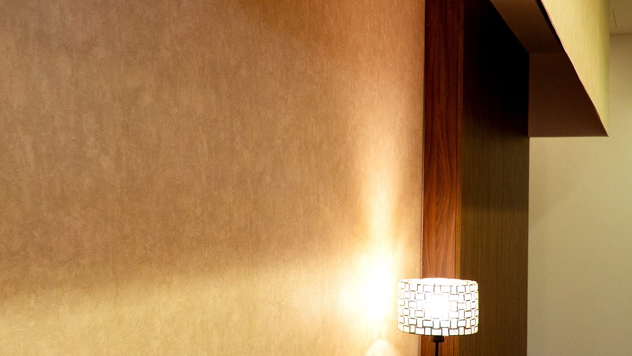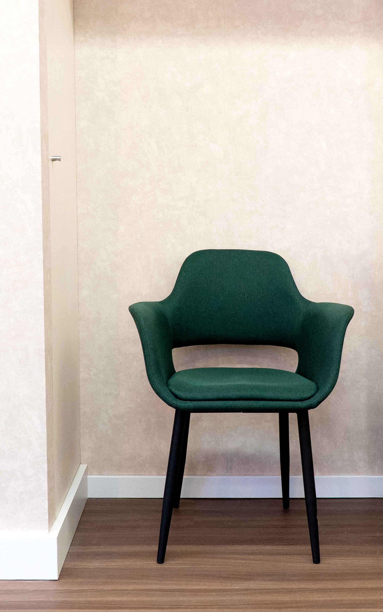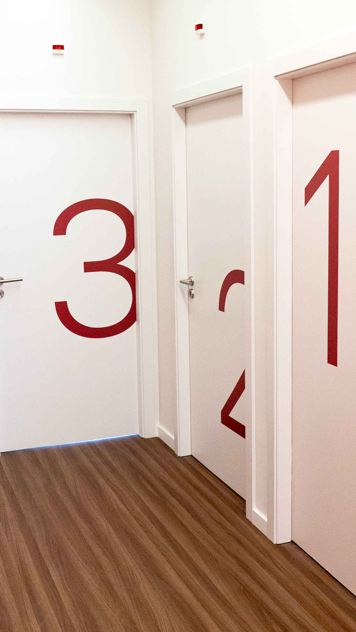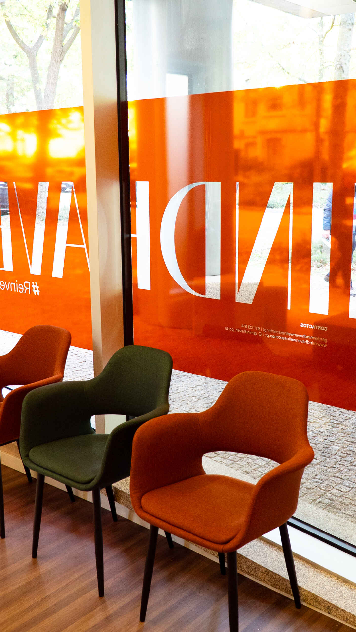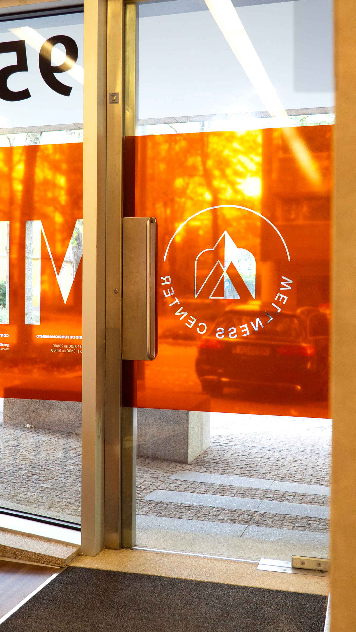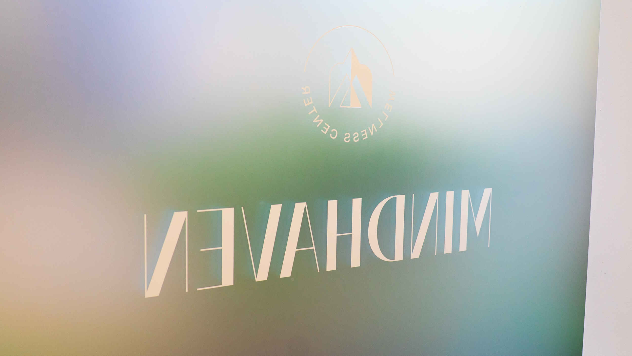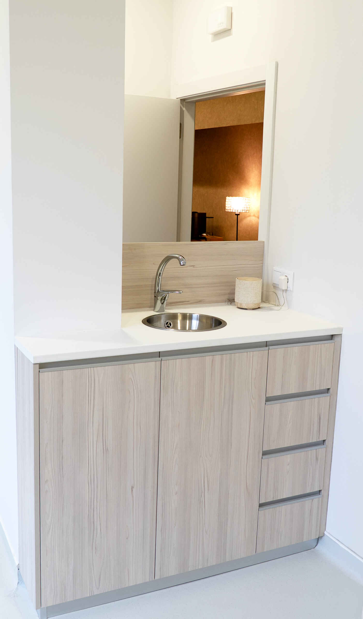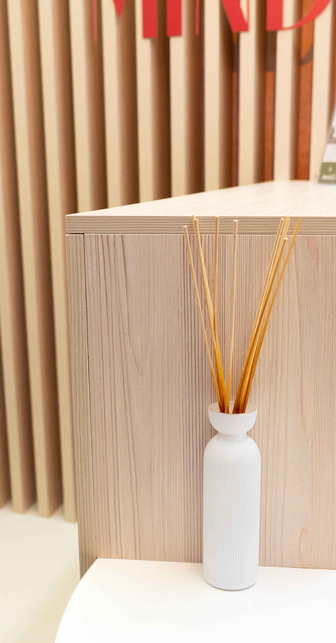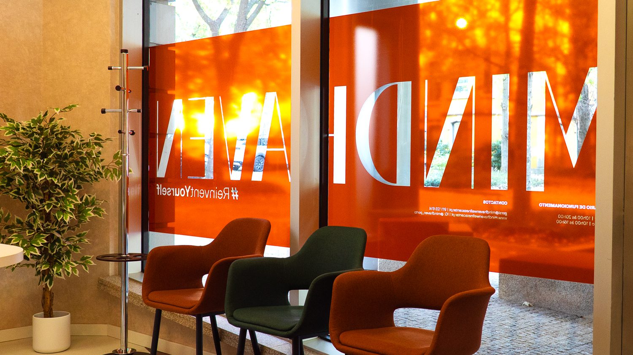Client: Mindhaven Wellness Center
Location: Porto city center
Area: 83.84 m²
Mission: Functional and aesthetic reorganization of the clinic
The Mindhaven Wellness Center renovation project focused on the functional and aesthetic reorganization of the clinic, with special attention given to the reception area and the redistribution of clinical spaces.
The intervention established a new layout comprising three consultation rooms (homeopathy, psychology, and general practice) and a restroom adapted for people with reduced mobility, ensuring full accessibility and compliance with current regulations.
The reception area, covering 18.92 m², was designed as the central welcoming element, reflecting the wellness concept that defines the space. The use of natural materials, soft textures, and warm lighting enhances comfort and serenity, while Mindhaven’s visual identity is reinforced through integrated branding elements within the interior design.
With a total area of 83.84 m², the project combines functionality, aesthetics, and well-being, embodying the philosophy of balance and harmony that characterizes the brand.

