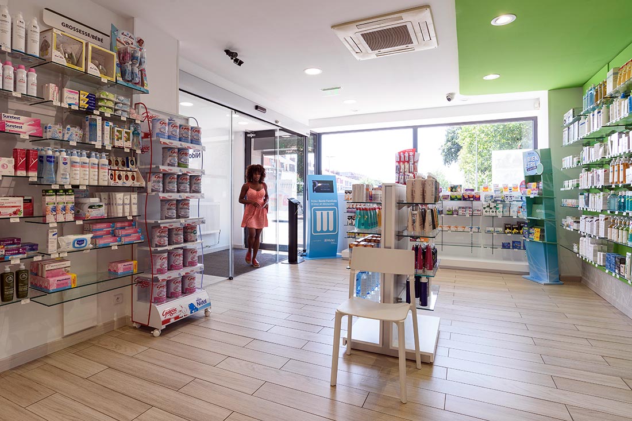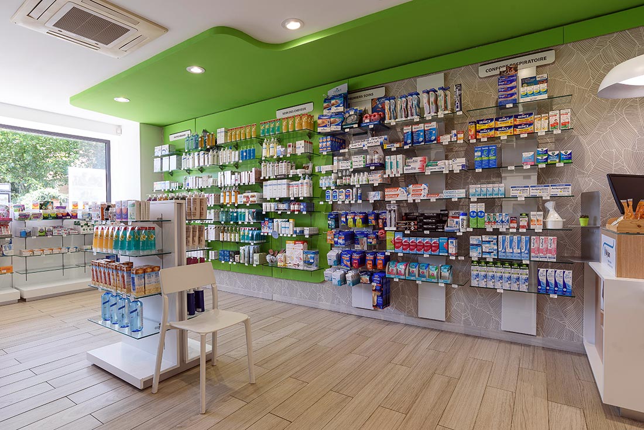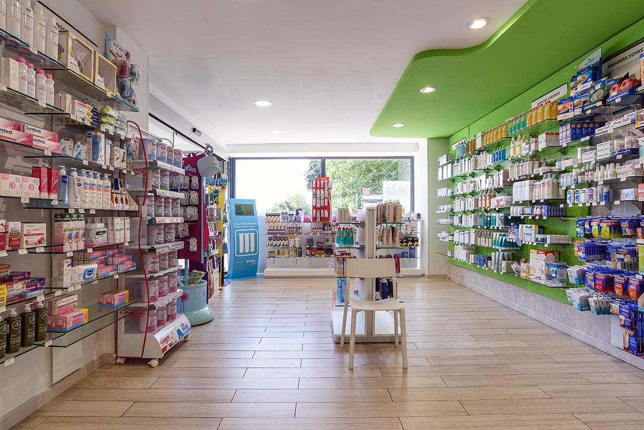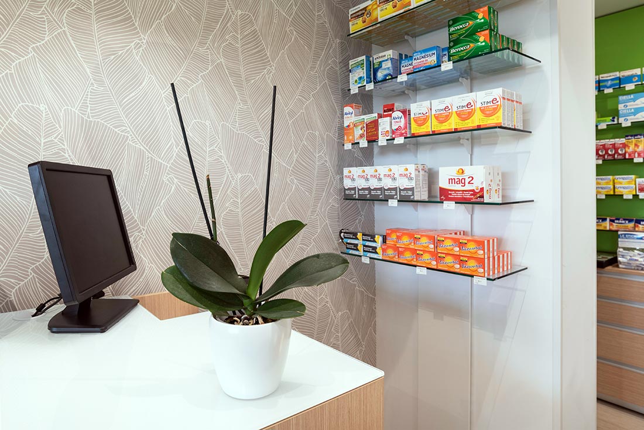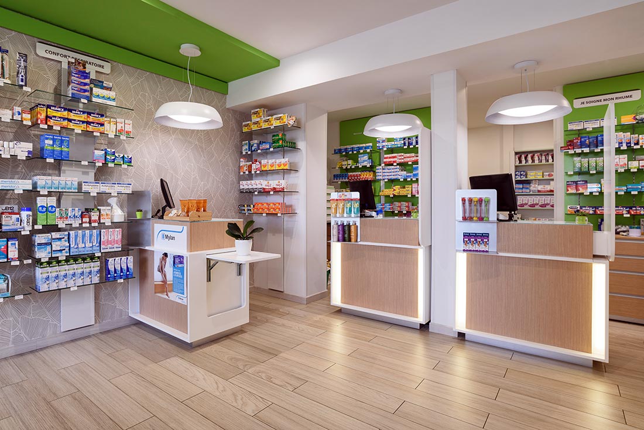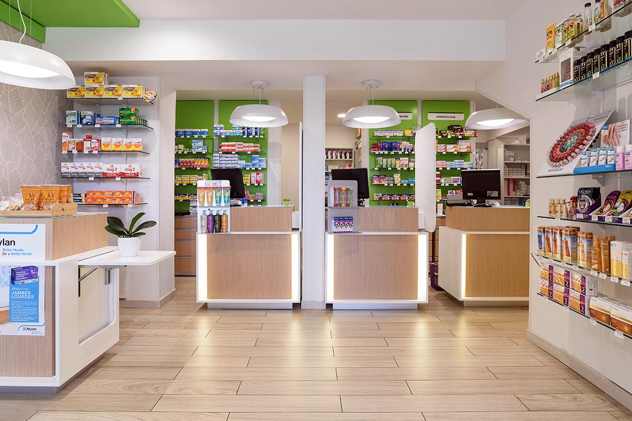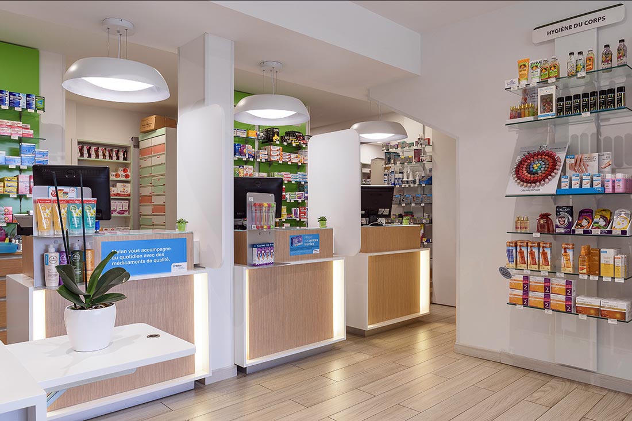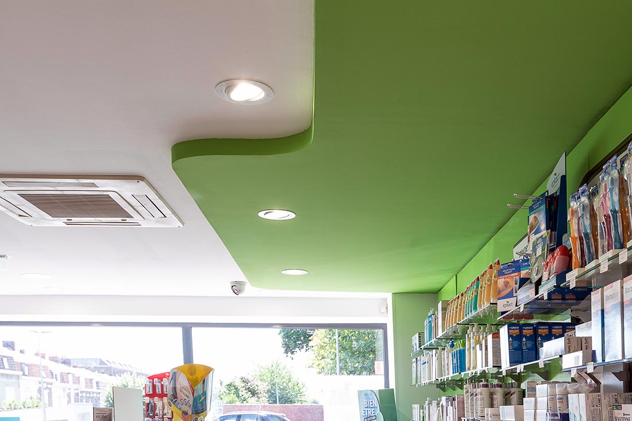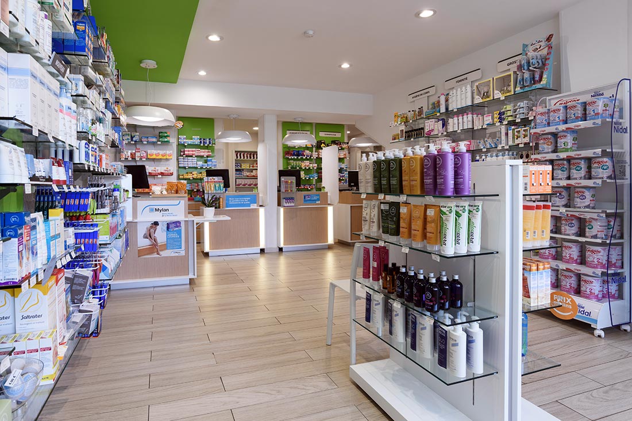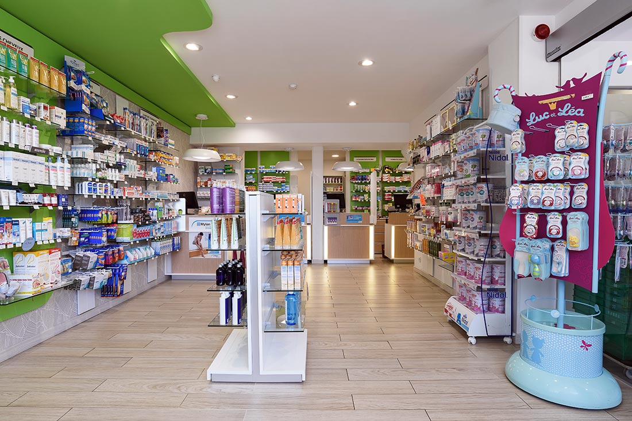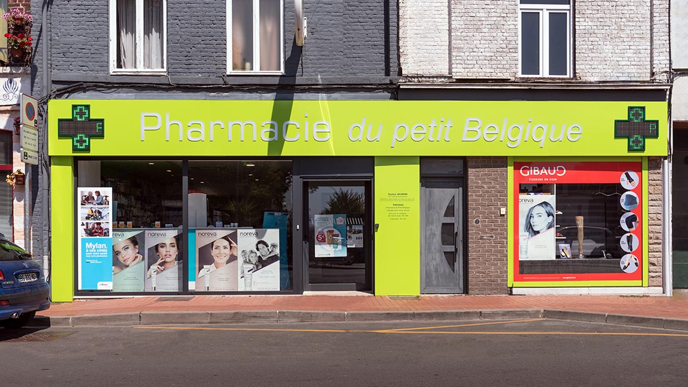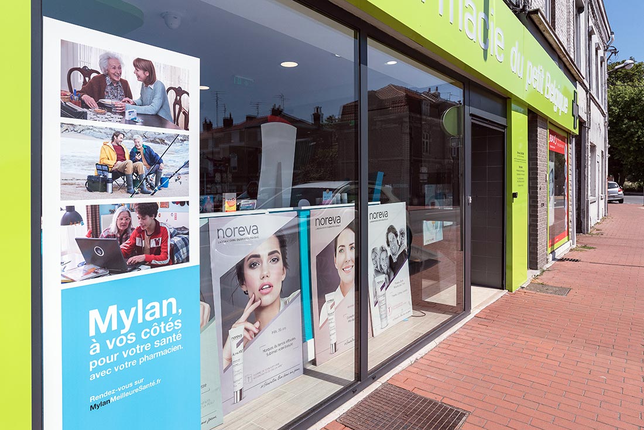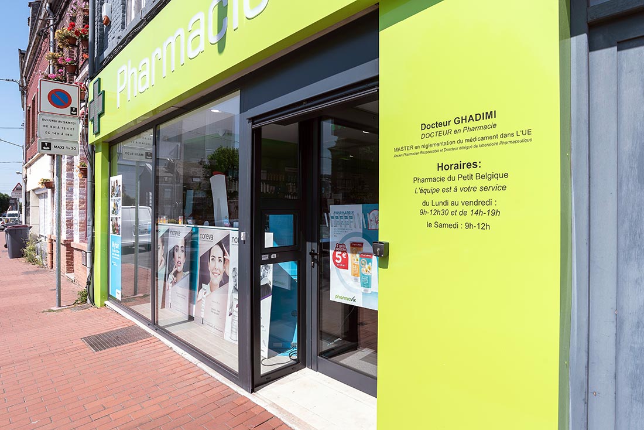Functional Clarity in a Compact Space
Project Type: Pharmacy Renovation
Area: 70 m²
The renovation of Petit Belgique Pharmacy focused on enhancing the space’s functionality through a subtle and unpretentious color palette. The design strategy aimed to optimize the layout while preserving the authentic textures and characteristics of each material, from soft woods to natural stone finishes, giving the space a warm, welcoming, and familiar feel.
Despite the limited 70 m² footprint, the layout was strategically reconfigured to open up the entrance and create a clearer separation between the public and technical areas. Clean-lined furniture, custom shelving, and integrated lighting contribute to a more efficient customer flow, while discreet design choices help maintain the pharmacy’s intimate character.
Natural light plays a crucial role in the overall ambience: the large storefront window became a key architectural feature, drawing daylight into the space and amplifying the perception of openness.
Thanks to careful planning, the renovation was completed in just 14 days, without compromising on detail or comfort.
Medd Design’s Thoughtful Integration
Throughout the Petit Belgique Pharmacy renovation, Medd Design ensured a seamless integration of functional improvements with the preservation of the space’s authentic character. By balancing practicality with aesthetic subtlety, the team created a refined environment that supports both efficient operations and a welcoming customer experience. This project exemplifies Medd’s commitment to delivering tailored design solutions that respect context and enhance everyday use.
Services Provided
- Personalized services and advice in orthopedics, home hospital care, phytotherapy, and veterinary medicine;
- Retail of dermocosmetics, perfumery, baby care products, and natural health solutions;
- Dispensation of prescription and over-the-counter medicines;

