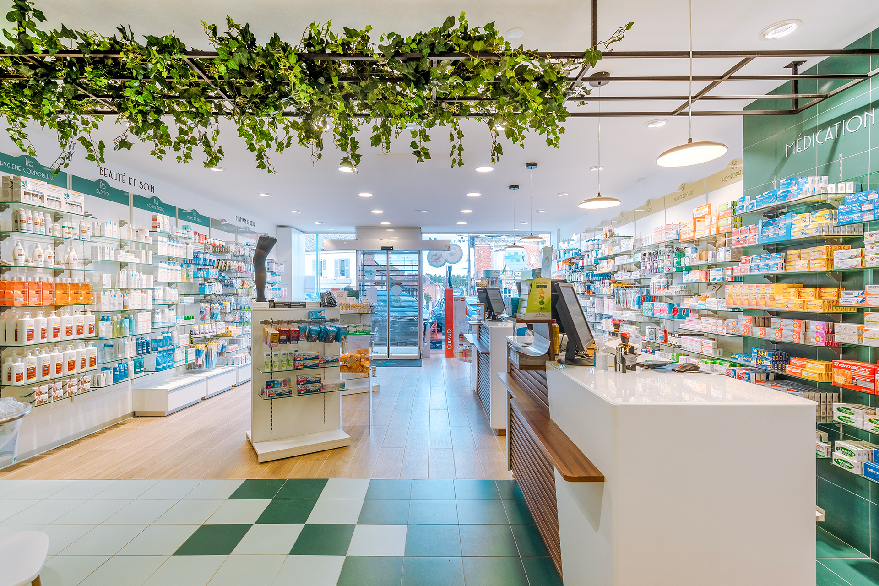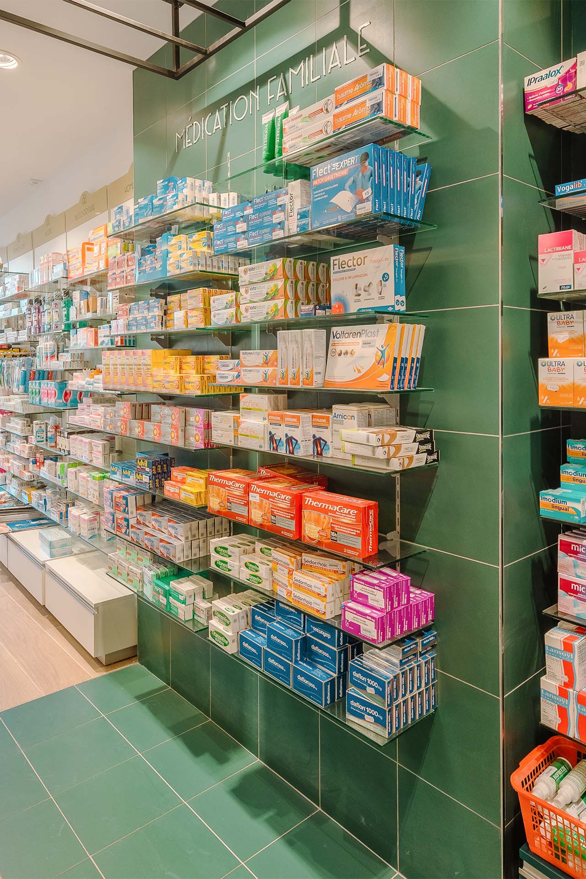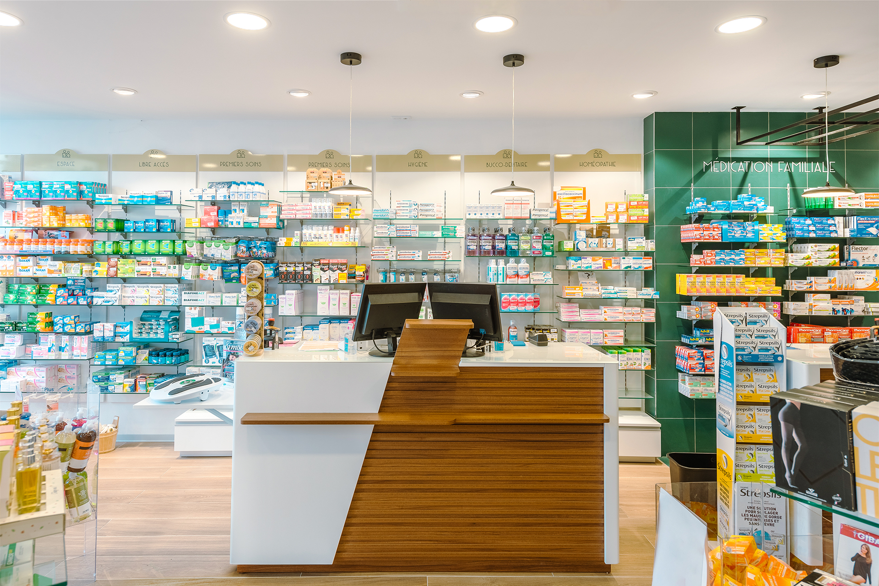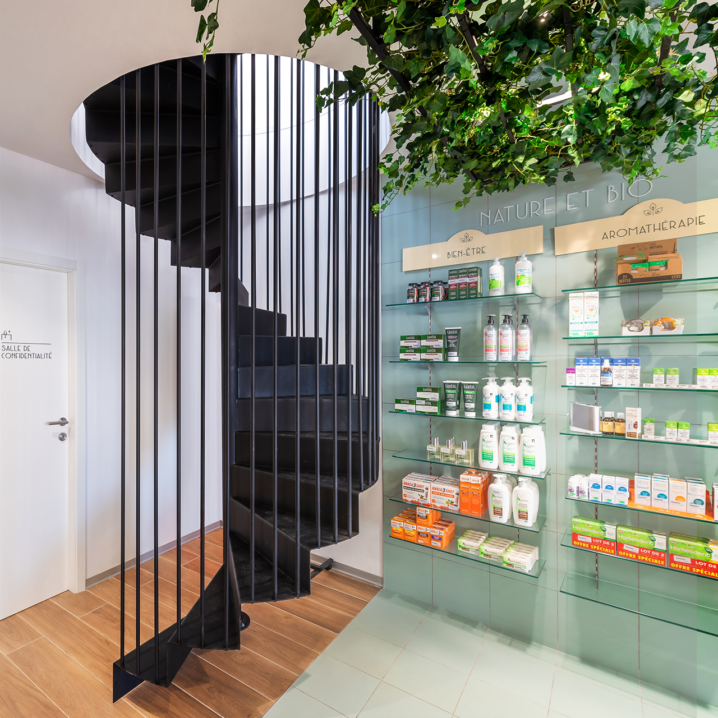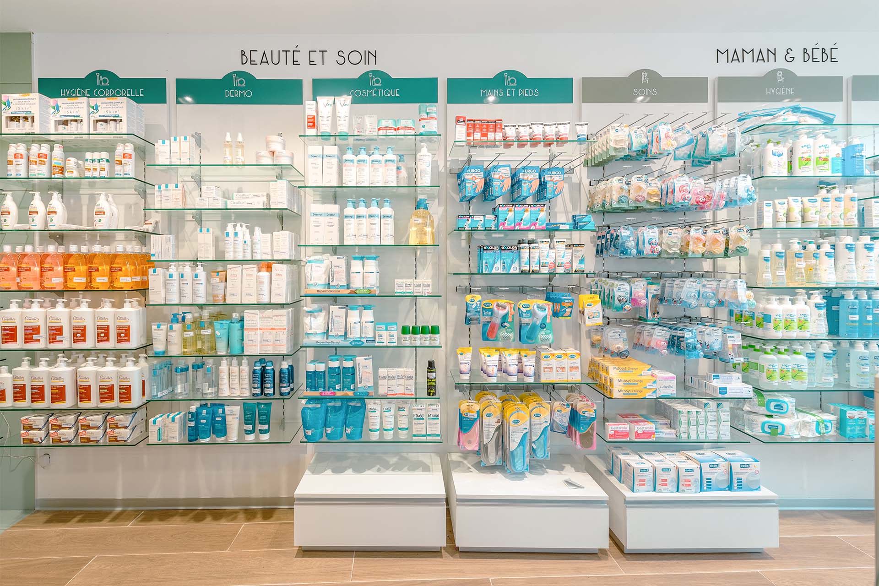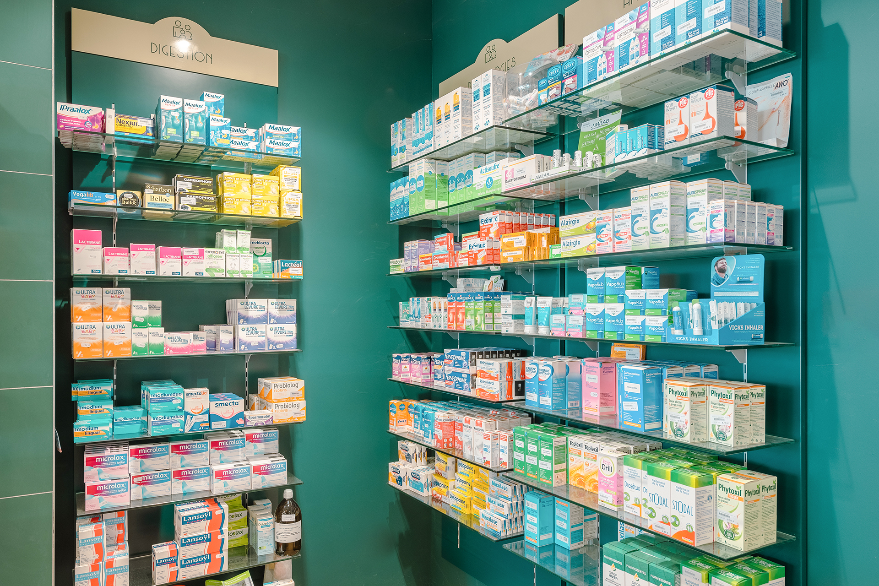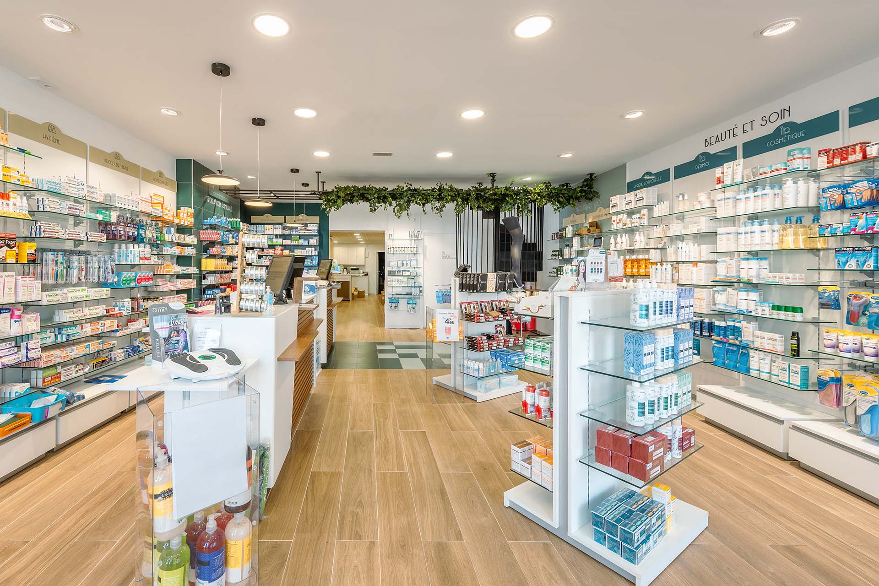A Contemporary Layout That Invites Exploration
Project Type: Pharmacy Renovation
Owner: Dr. Carlier
The renovation of Pharmacy Carlier was designed to enhance the retail area by relocating the staircase to the back of the sales floor. This spatial strategy allows natural light to penetrate deeper into the interior, creating a greater sense of depth and encouraging visitors to explore the full extent of the pharmacy.
The new layout is anchored by clean, modern display furniture and a sculptural spiral staircase that serves as both a vertical connector and a striking design feature. The interplay between the curved staircase and the linear shelving introduces dynamism to the space, breaking up the traditional layout and adding visual rhythm. Large windows at the front bring in abundant daylight, while strategically placed lighting accentuates display zones and enhances product visibility.
Key Observations
Contemporary lines define the custom furnishings, while the spiral staircase adds movement and architectural interest, elevating the pharmacy beyond pure functionality into an engaging retail experience.
Medd Design: Rethinking Flow and Experience
Throughout the project, Medd Design maintained a clear focus on spatial coherence and user experience. By reimagining circulation patterns and integrating architectural gestures that spark curiosity, the team helped transform Pharmacy Carlier into a retail space that feels open, welcoming, and distinctly contemporary, without losing its professional core. The result is a design that supports both the pharmacy’s operational needs and its evolving relationship with clients.
Services Offered
- Sale of dermocosmetics, perfumery, and early childhood products
- Administration of injectables
- Health screenings
- Personalized medication preparation
- Private pharmaceutical consultations

