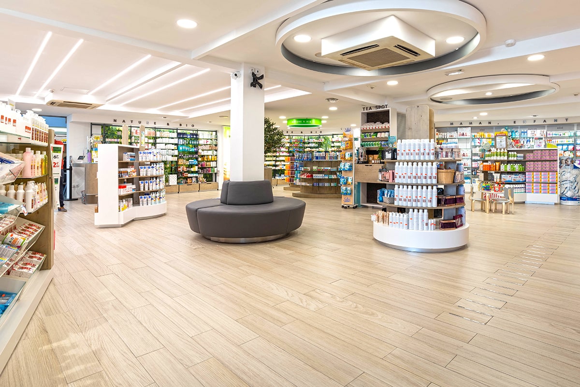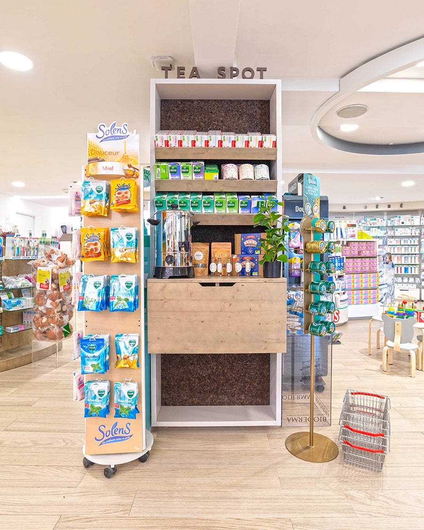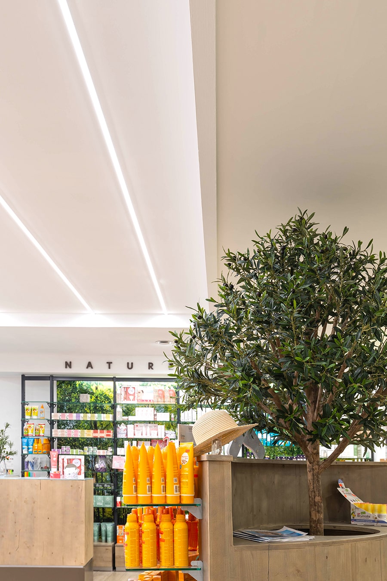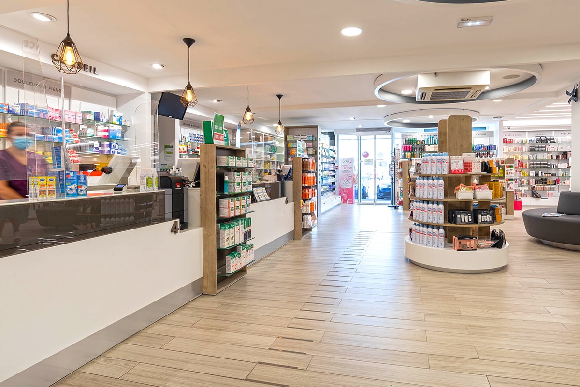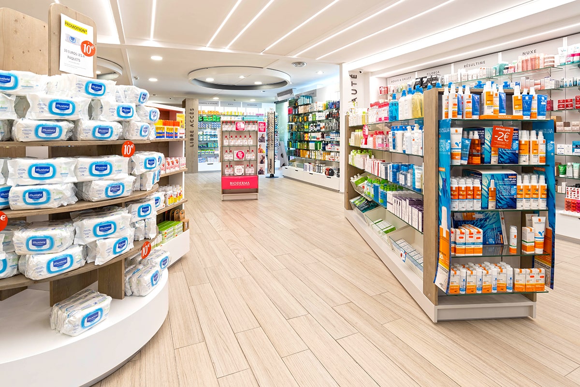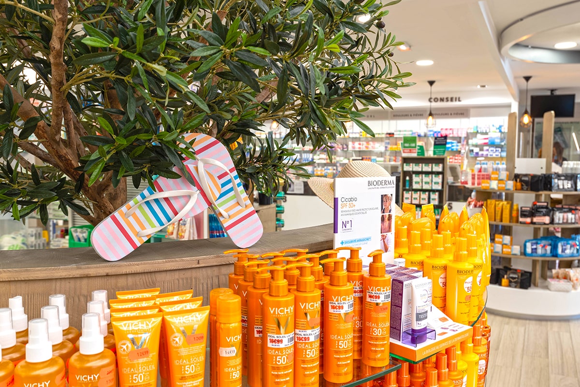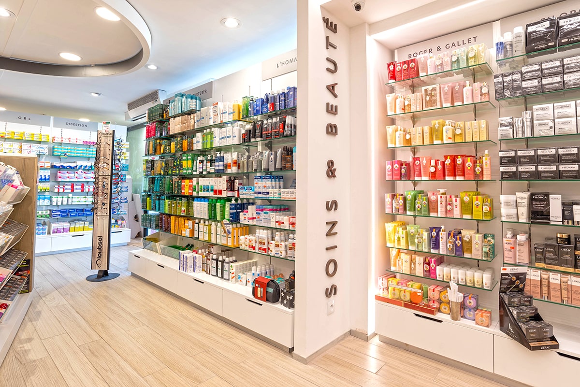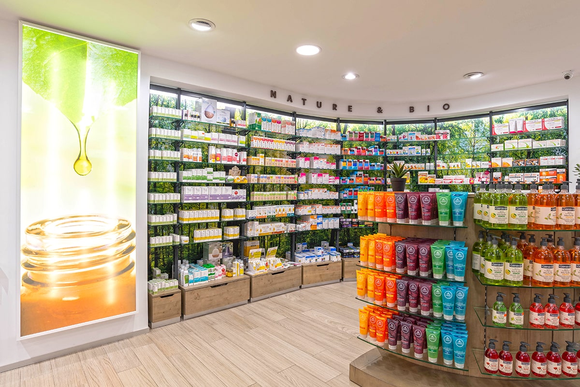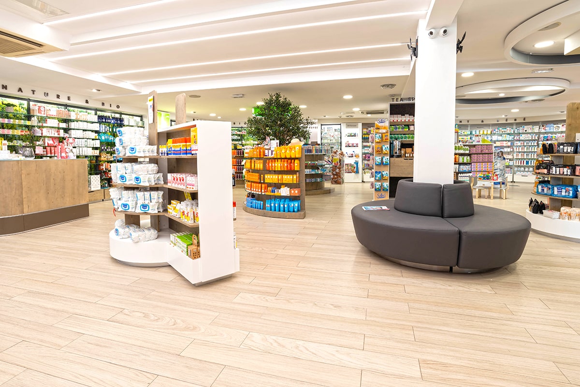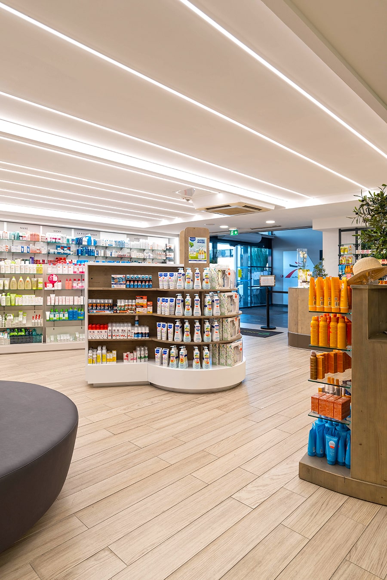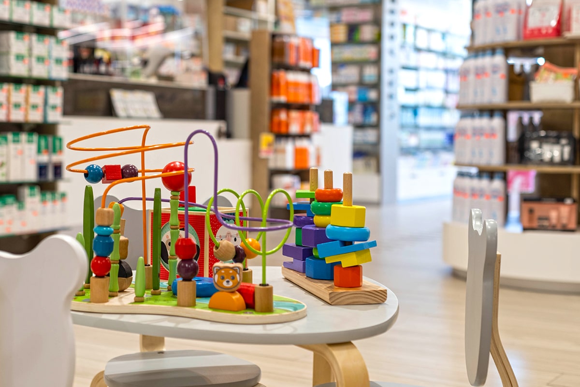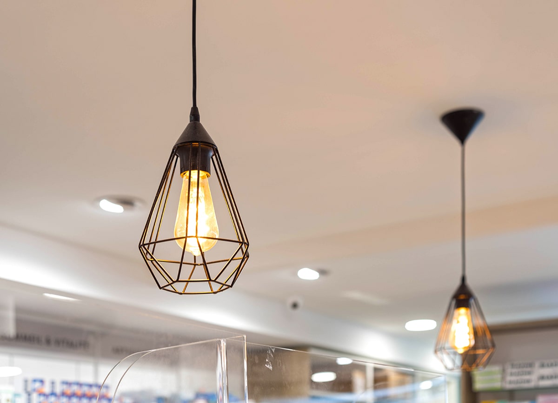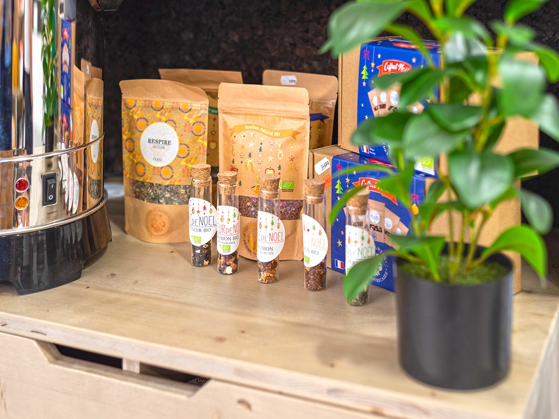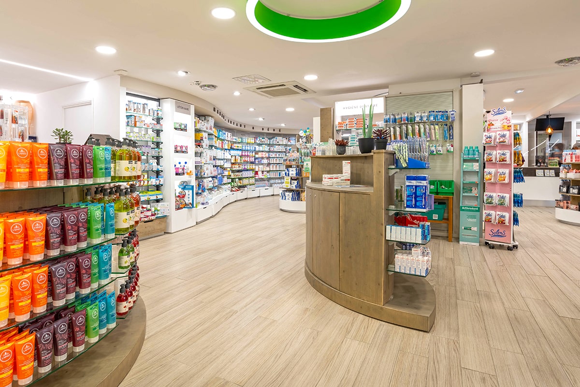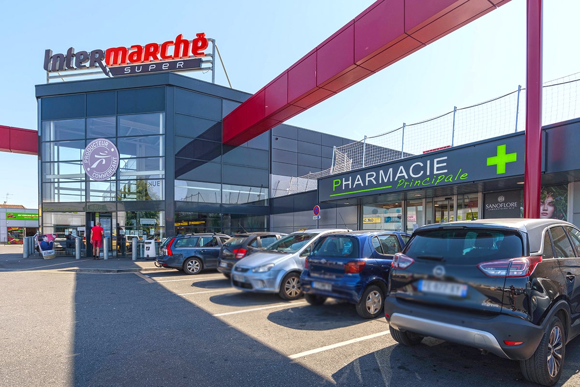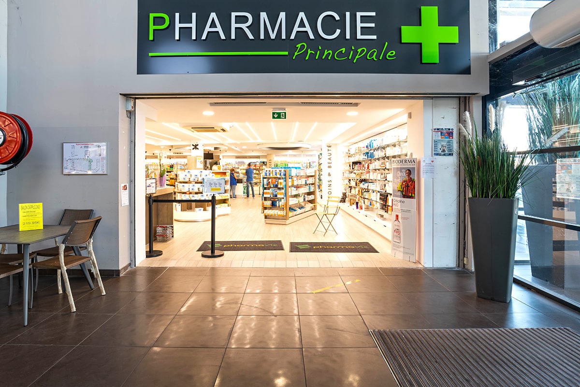Modern Simplicity Enhanced by Natural Materials and Light
Project Type: Pharmacy Renovation
Surface Area: 200 m²
In the renovation of Principale Pharmacy, natural materials such as wood and cork played a central role in creating a clean, modern, and bold aesthetic. The design optimizes artificial lighting to enhance the sense of openness and spaciousness within a uniquely circular layout.
The interior concept blends soft, curved lines with vertical elements to guide movement and improve circulation. Cork wall coverings add texture and warmth while contributing to acoustic comfort.
Modular furniture and a neutral palette, predominantly white, beige, and light wood , establish a calm and inviting retail environment.
The space is illuminated by a combination of suspended fixtures and integrated LED accents that highlight product displays and create visual depth. The result is a distinctive, serene pharmacy where design supports both emotional and functional wellbeing.
Medd Design: Interpreting Space with Purpose
In this project, Medd Design responded to the pharmacy’s circular layout not as a challenge, but as an opportunity to rethink how space can support care. The team introduced subtle architectural rhythms, using light, material contrast, and custom-made elements to guide both movement and perception. Rather than imposing a concept, the design emerged from the site’s own geometry and the pharmacy’s practical needs, resulting in an environment that feels intuitive, efficient and quietly distinctive.
Available Services
- Personalized pharmaceutical counseling;
- Maternity, early childhood, and diabetes support;
- Fitting and adaptation of breast prostheses;
- Dispensing of medicines, hygiene and beauty products, skincare, cosmetics, perfumery, dietary supplements, and specialized health services.

