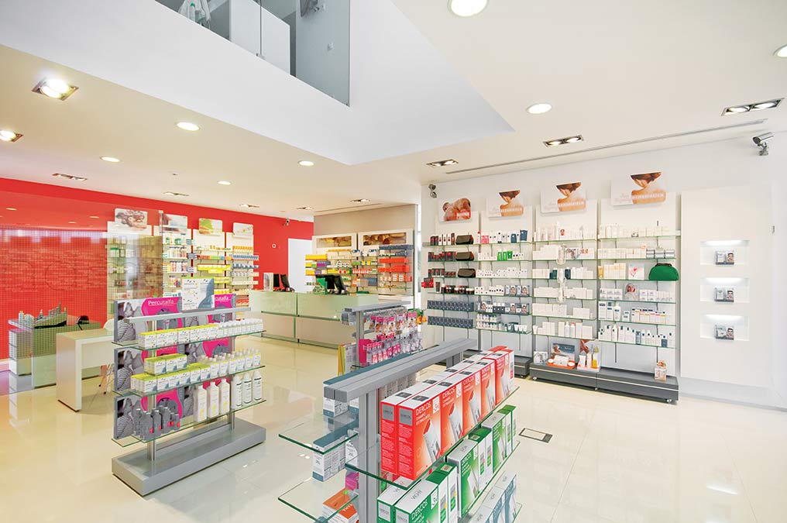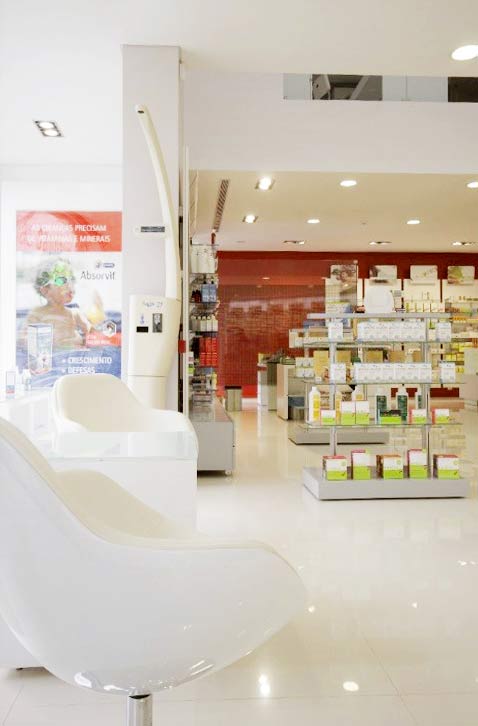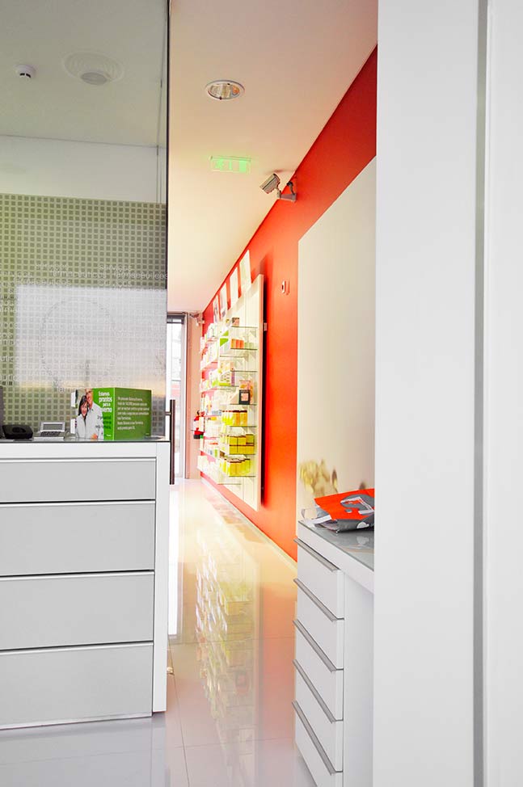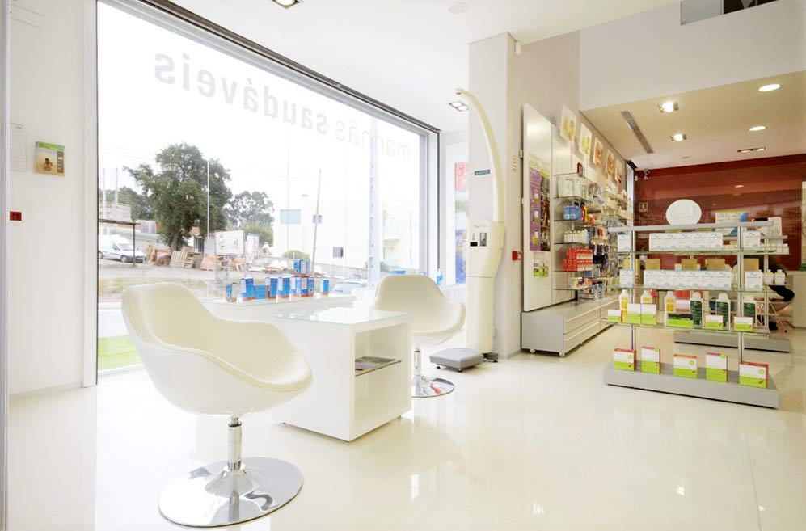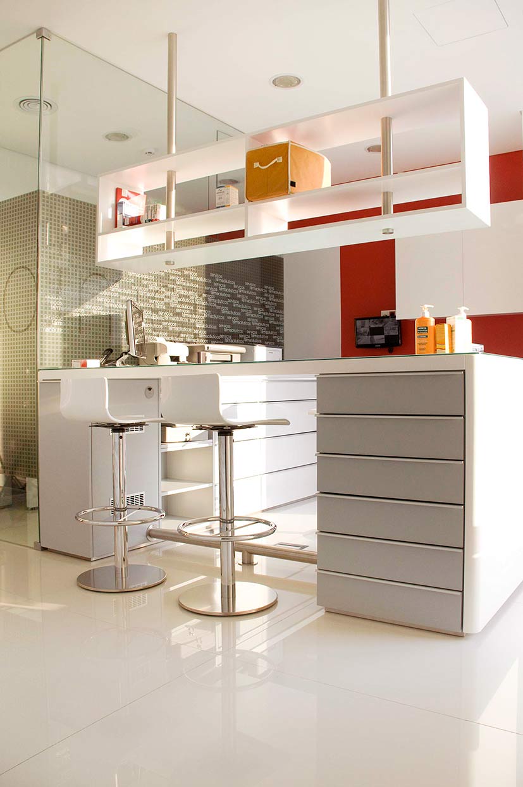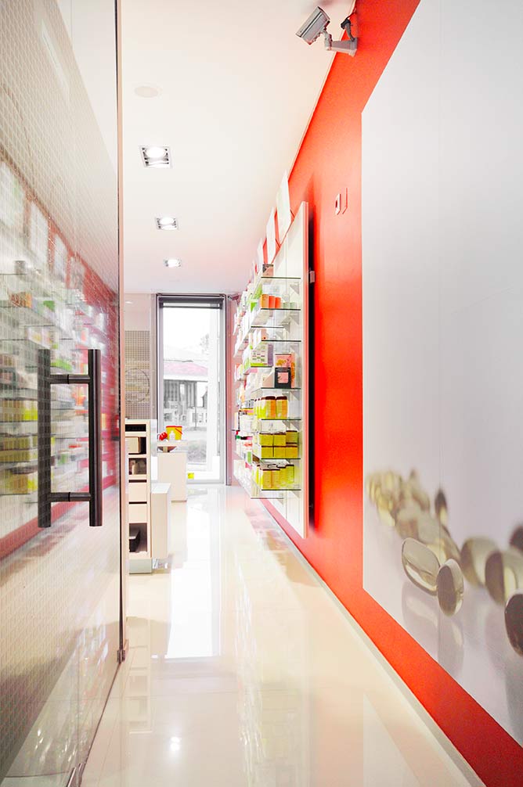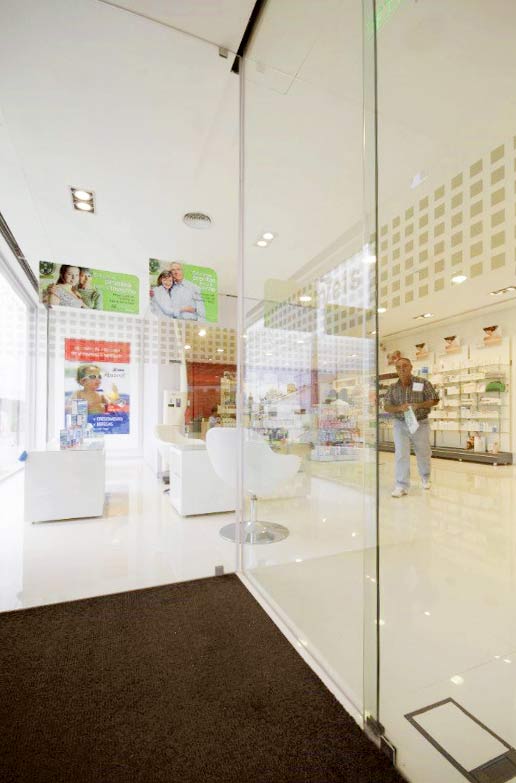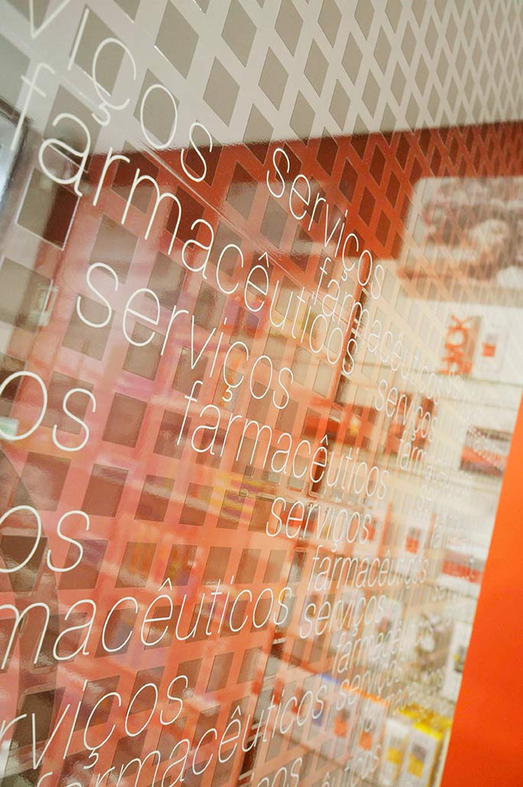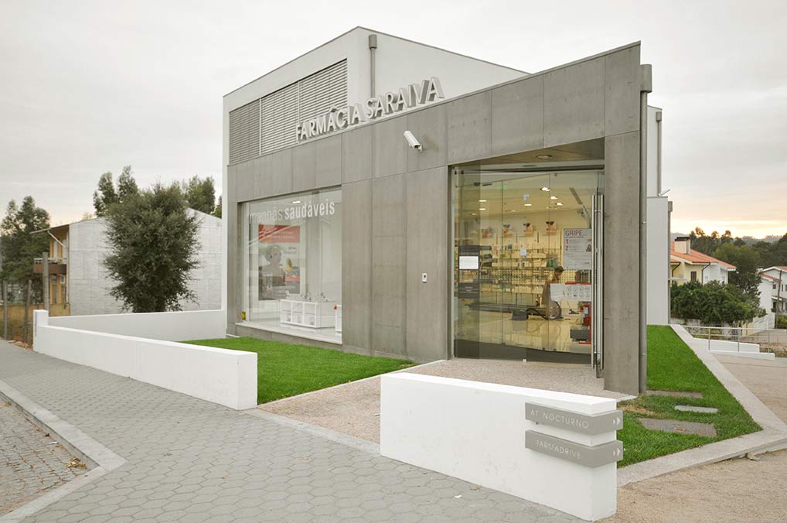Bright Surfaces and Strategic Layout
Project Type: Pharmacy Renovation
In the renovation of Saraiva Pharmacy, materials were carefully selected to amplify both natural and artificial light throughout the space. Reflective surfaces and a balanced lighting scheme create a clean and open feel, while a palette of white and warm reddish-orange tones adds energy without overpowering the minimalist concept.
The architectural approach focused on reorganizing the layout to ensure smooth customer flow and well-defined zones. From the entrance, visitors are welcomed into a contemporary space where visibility and clarity guide the experience.
Sleek cabinetry, integrated lighting, and a thoughtful contrast of materials highlight key product areas and improve orientation. The result is an intuitive environment where design supports professional routines, efficiency, and overall well-being.
This project shows how material choice and spatial organization can elevate both the aesthetic and functional value of a pharmacy, making it a more inviting and efficient place for customers and staff alike.
Medd Design’s Role
For the Saraiva Pharmacy project, Medd Design approached the space with a clear objective: to create harmony between architectural logic and day-to-day function. Rather than introducing decorative excess, the intervention focused on refining what already existed, reordering flow, clarifying zones, and enhancing visibility through carefully selected materials. The result is a space that feels both effortless and intentional, shaped to support professional activity while offering customers a serene and confident experience.
Services Provided
- Prescription processing;
- Pharmacotherapeutic counselling;
- Biochemical and physiological parameter monitoring;
- Dermopharmacy and cosmetics;
- Sale of natural health products;
- Compounding services.

