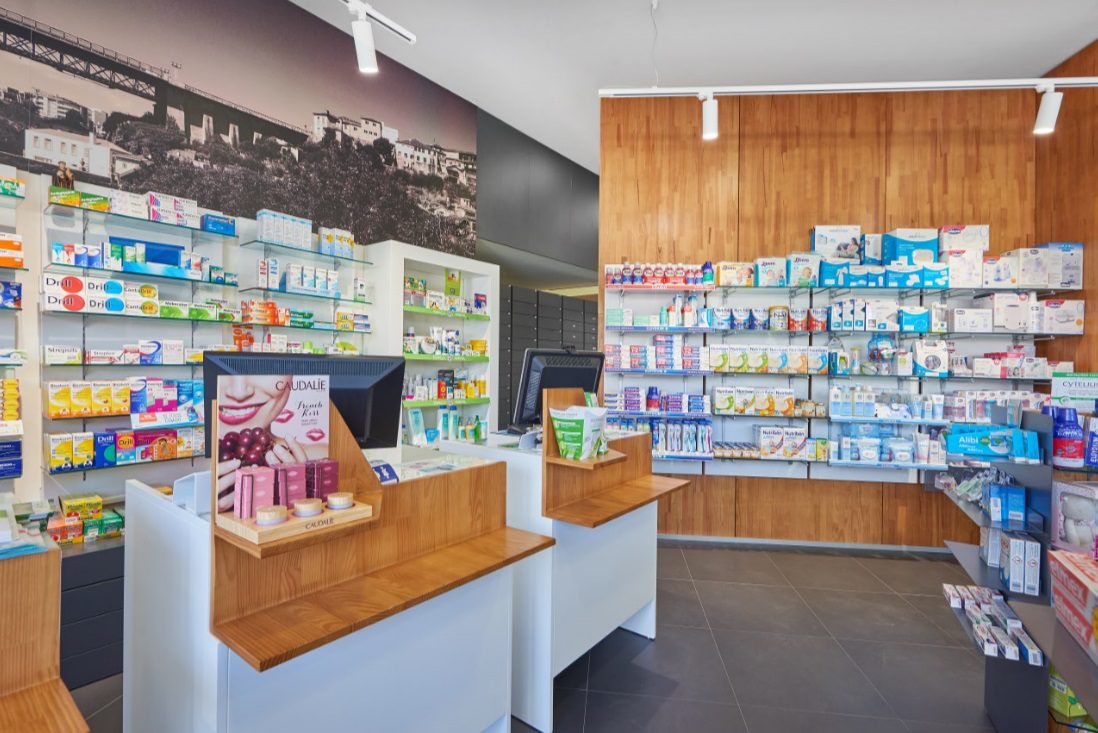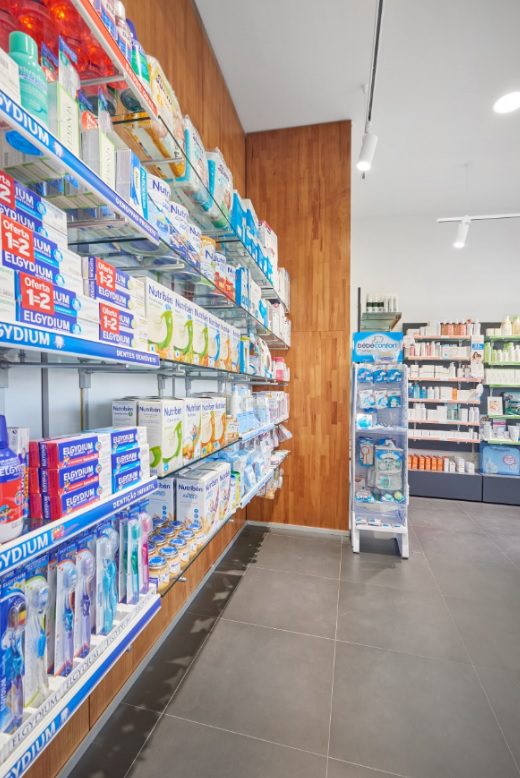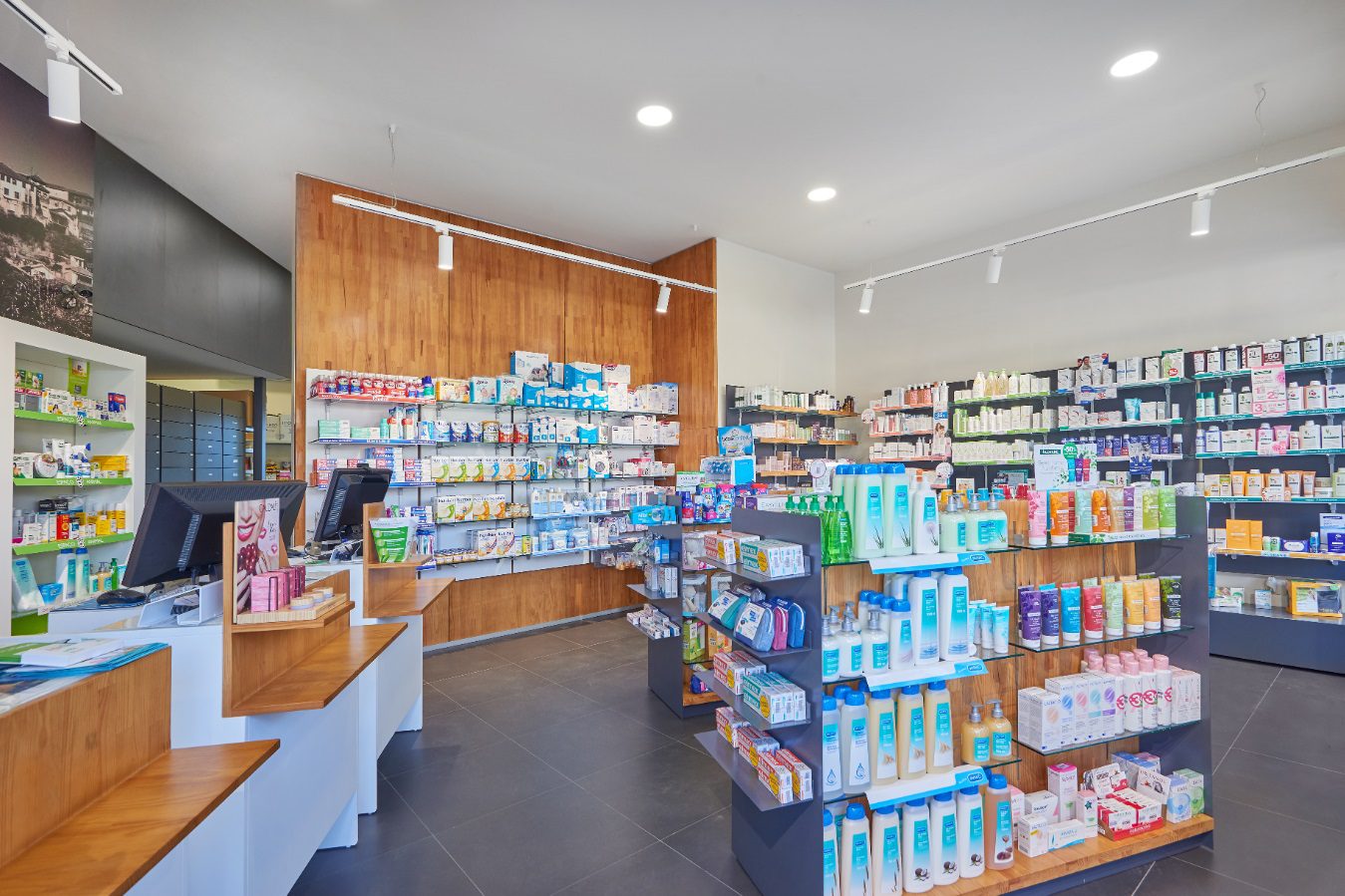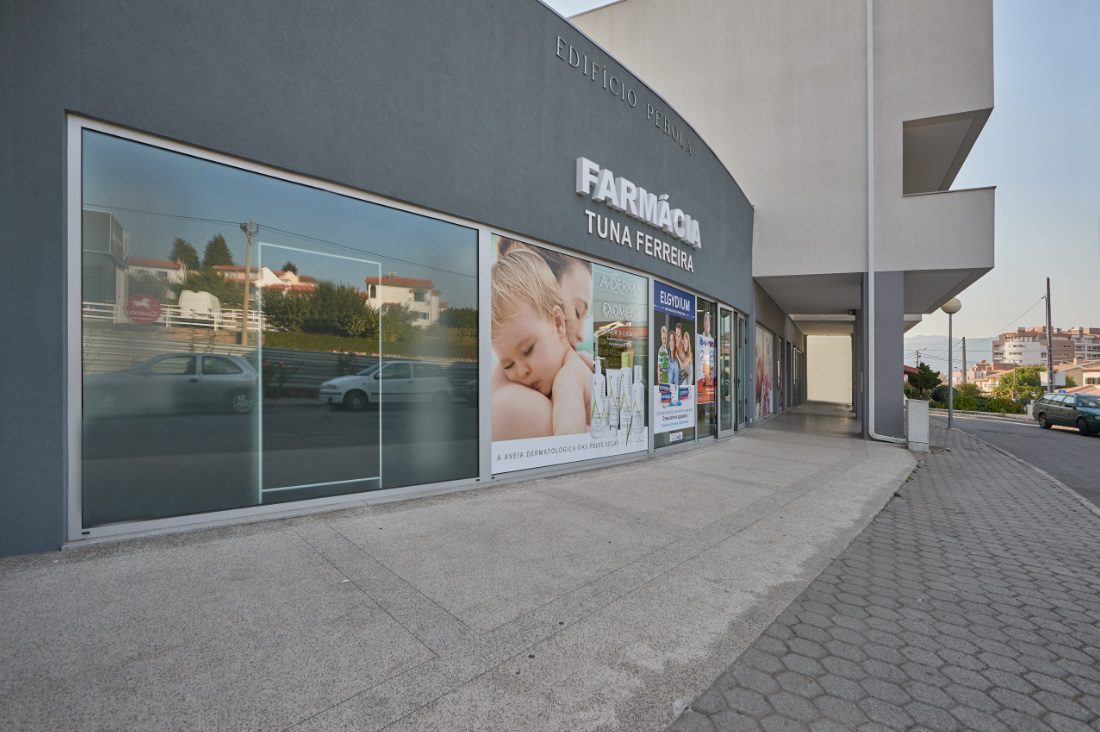Streamlined Layout, Warm Atmosphere
Project Type: Pharmacy Renovation
Technical Director: Dr. Maria Manuela Tuna Ferreira
The goal of the renovations at Tuna Ferreira Pharmacy was to make workflow smoother by making the space simpler and easier to use. The new layout supports daily operations while offering a comfortable and welcoming environment for customers.
Natural wood elements soften the space and bring warmth, creating a gentle contrast with sleek white surfaces and carefully positioned lighting. This balance between functionality and comfort is especially noticeable in the display areas, where product visibility is enhanced without visual clutter.
The layout now clearly separates the consultation area from the customer service zone, improving both orientation and privacy. A coherent material palette, combined with enhanced lighting, brings clarity and brightness to a previously dim interior.
This project demonstrates how thoughtful layout planning and material selection can create a calm, contemporary pharmacy, tailored to meet the needs of professionals and customers alike.
Medd Design’s Approach
In the Tuna Ferreira Pharmacy renovation, Medd Design focused on clarity and efficiency without overwhelming the space. By allowing architectural coherence to guide the design process, the result is a clean, functional environment that supports both technical demands and user comfort. The intervention stands as a quiet transformation, discreet yet meaningful, shaping a pharmacy where atmosphere and performance coexist harmoniously.
Services Provided
- Sale of healthcare products, dietary supplements, beauty and baby care items;
- Pharmacotherapeutic counselling;
- Dispensing and medication reconciliation;
- Health education and personalised support;




