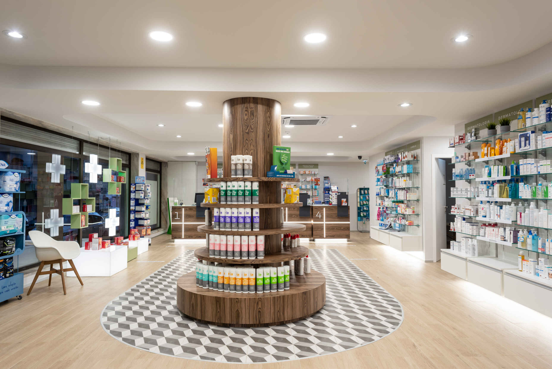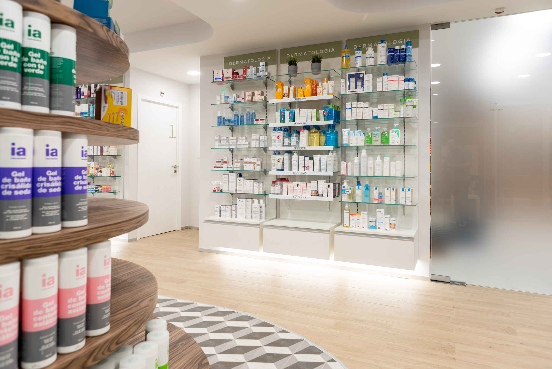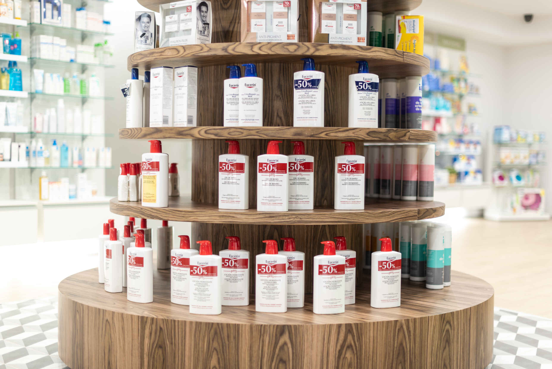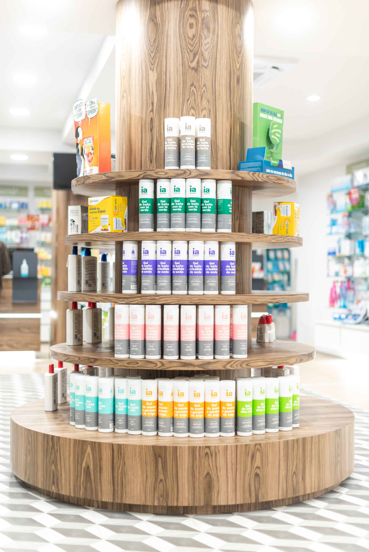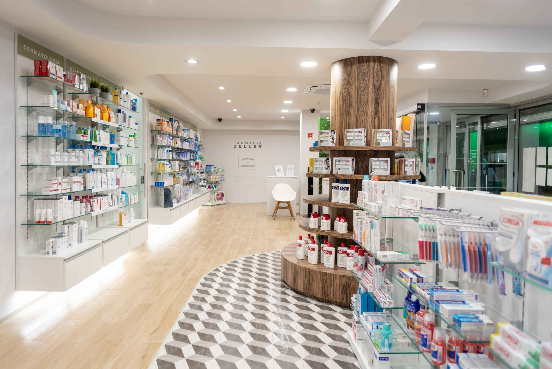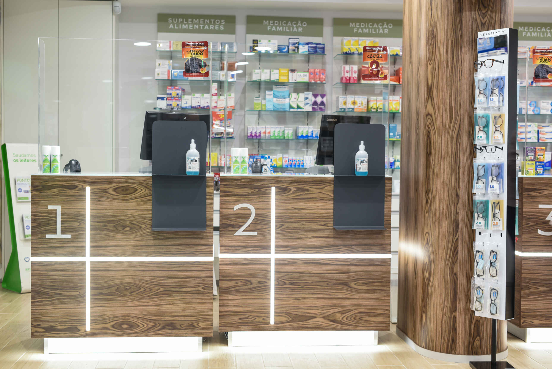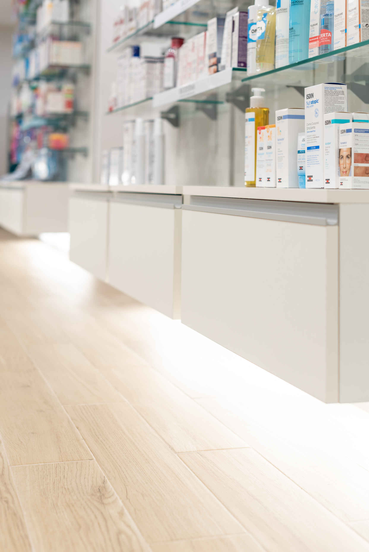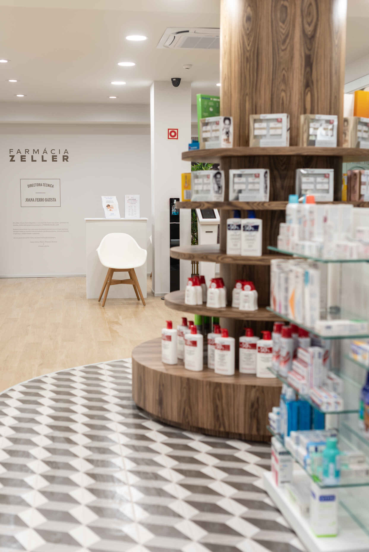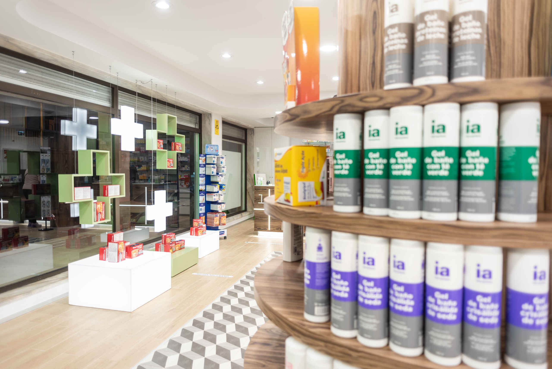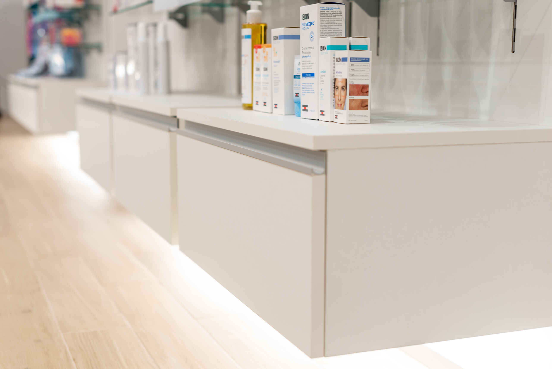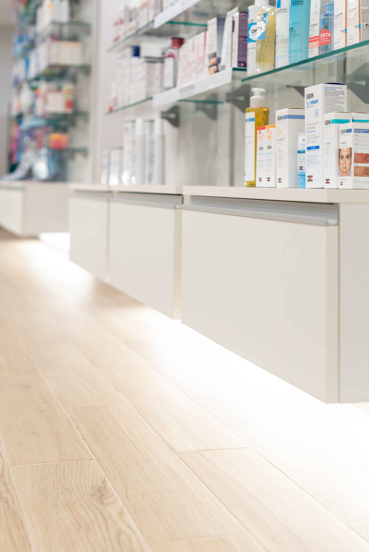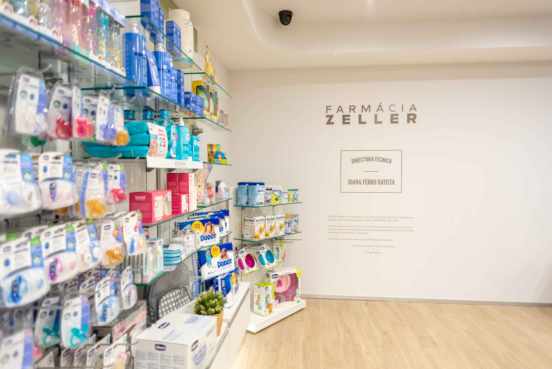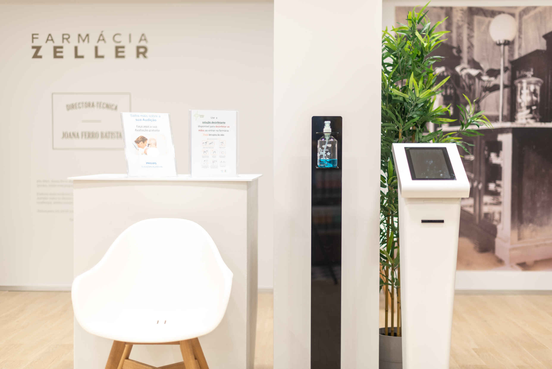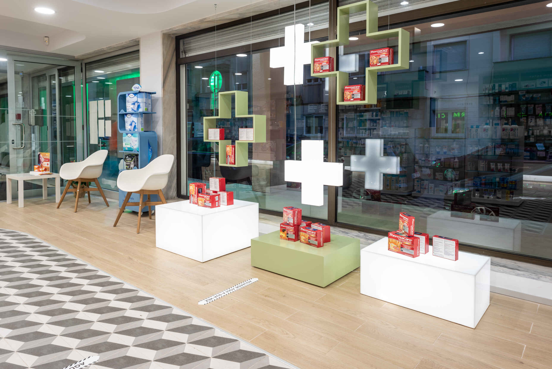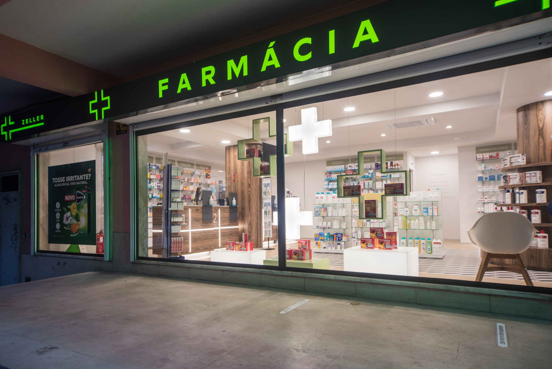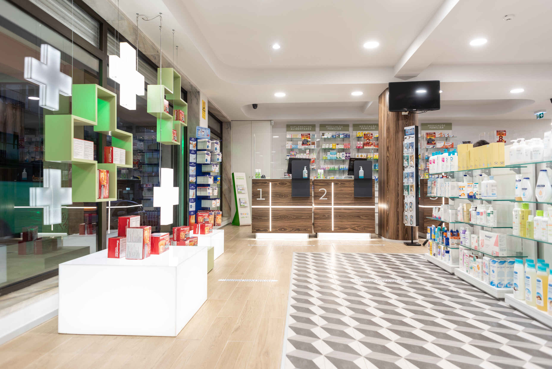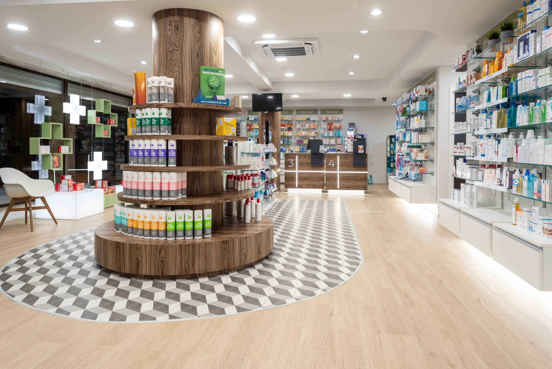Open Layout for a Welcoming Experience
Project Type: Pharmacy Renovation
The renovation of Zeller Pharmacy aimed to create a warm and inviting atmosphere within a generously sized space. The design features an open-plan product display area centered around a wooden-clad pillar that serves as both a visual anchor and a defining architectural element. The result is a pharmacy that feels spacious, modern, and welcoming.
The newly renovated space includes custom-built display furniture with clean, minimalist lines and soft lighting that enhances overall comfort. The use of natural materials, especially wood accents, balances the modern aesthetic with a sense of familiarity.
Vertical lighting integrated into the shelving and elegant finishes throughout contribute to a calm, premium shopping environment. A clear zoning strategy guides customers intuitively through different product categories, while maintaining discretion and functionality in the service areas.
Medd Design: Human-Centred Solutions
In this project, Medd Design approached the renovation of Zeller Pharmacy with a focus on harmonizing innovative architectural features and user-centric functionality. By integrating natural materials and thoughtful lighting with a clear spatial organisation, the design not only enhances the pharmacy’s aesthetic appeal but also improves the flow and experience for both customers and staff.
Client Testimonial
“I was involved throughout the project, and the experience was excellent. The team’s availability and dedication were remarkable, and they succeeded in meeting our needs. They were always focused on finding the best solutions, and the final result lives up to our expectations.”
— Dr. Ricardo Abreu, Zeller Pharmacy

