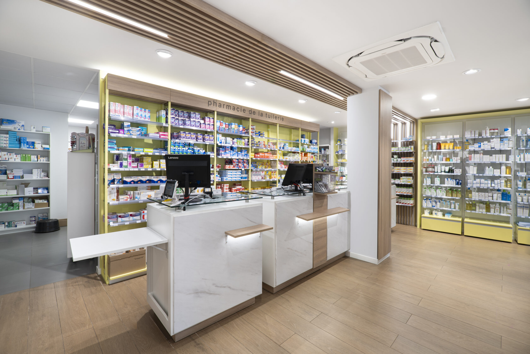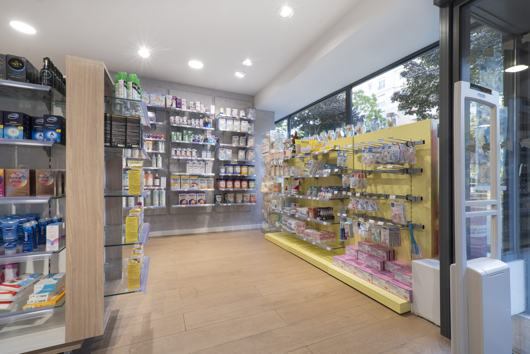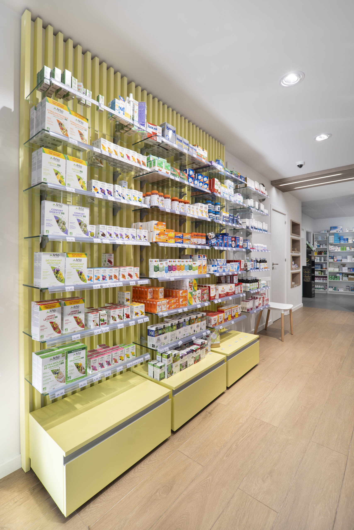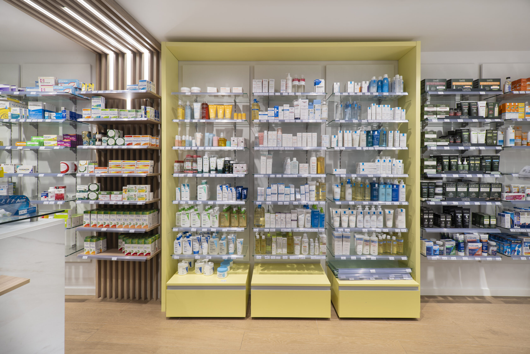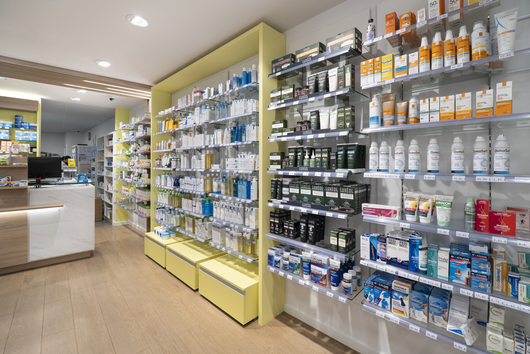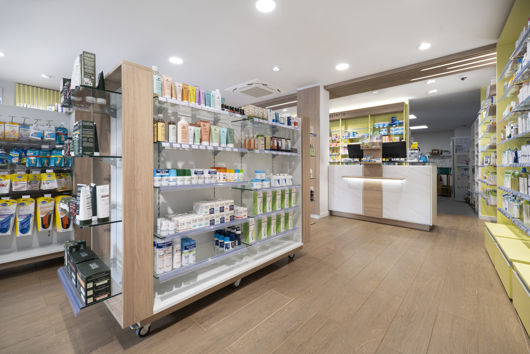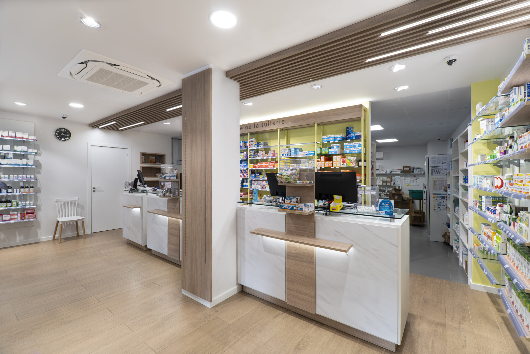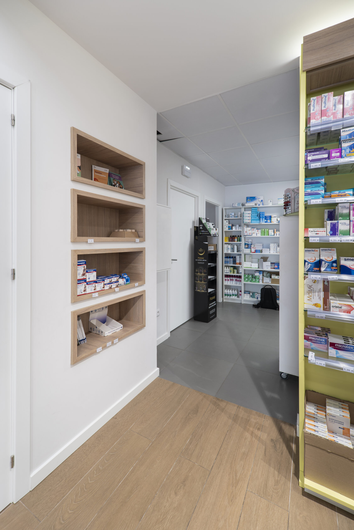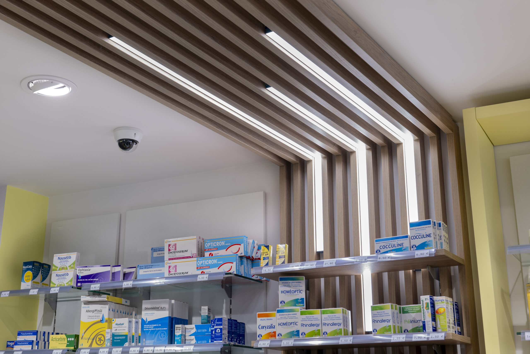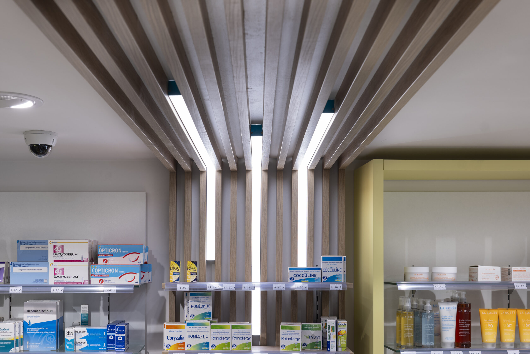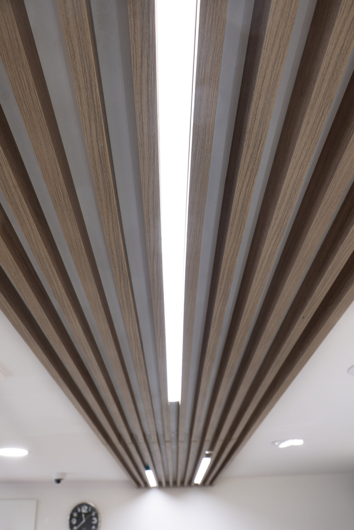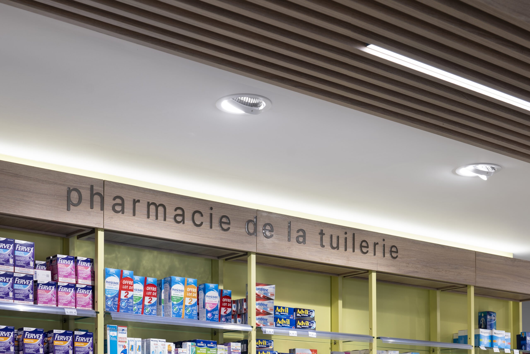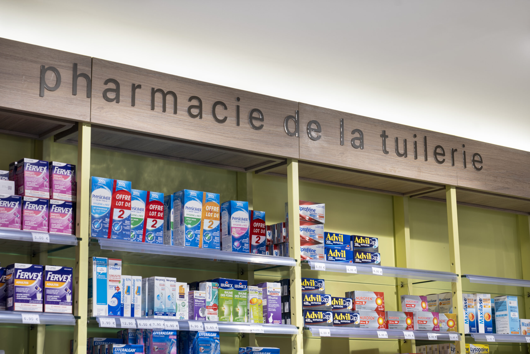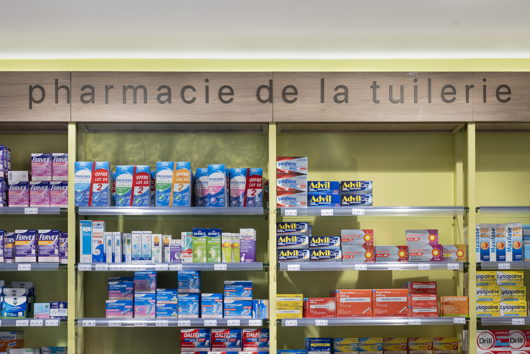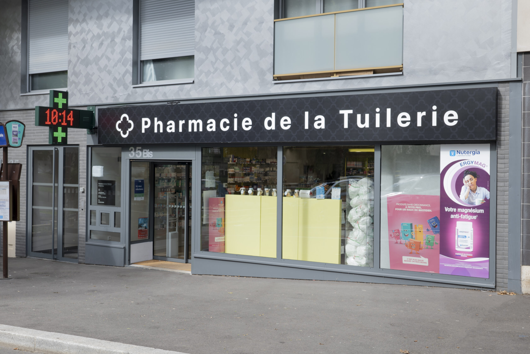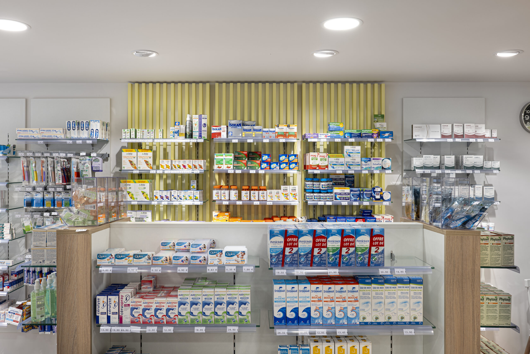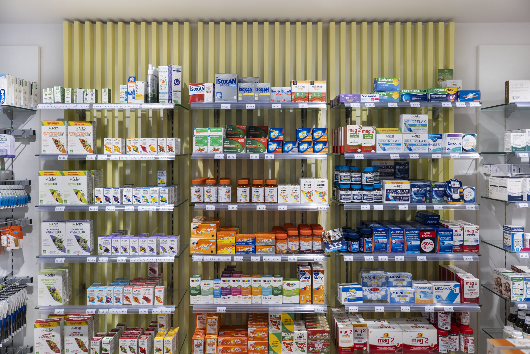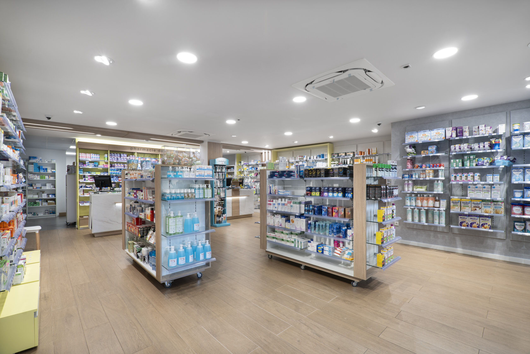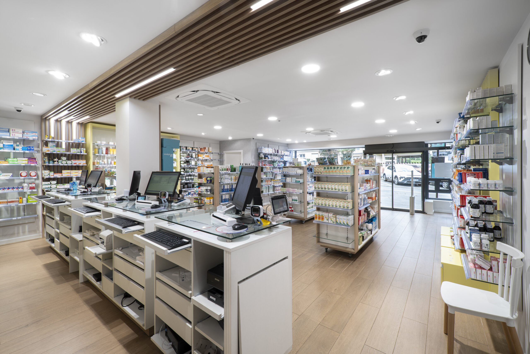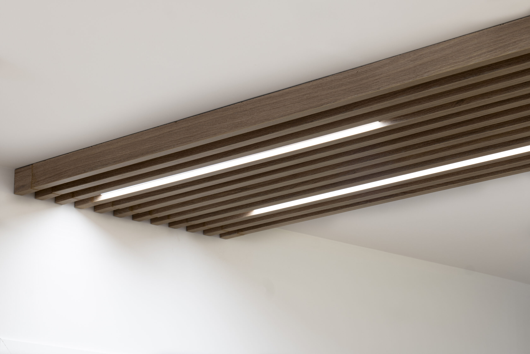A renewed space for care and modernity in Fresnes
Pharmacy area: 135 m²
The relocation of Tuileries Pharmacy to a new facility in Fresnes marked the beginning of a complete interior redesign. This project aimed to enhance the customer experience while improving operational efficiency.
With the transition from a compact 30 m² space to a generous 135 m², the layout could be entirely reimagined. As a result, the new unit offers improved functionality and a more effective workflow.
Instead of a traditional layout, the design focused on creating a modern, ergonomic, and user-centered environment. Furthermore, the spatial organization encourages fluid circulation, enhances product visibility, and simplifies daily tasks for the pharmacy team.
Several key features support this goal:
- Clearly defined pathways guide customers intuitively through the space;
- Modern shelving systems create dedicated zones for each product category — from personal care to prescription medication;
- Areas for personalized service improve the overall experience and efficiency.
In addition, the chosen color palette plays a vital role. Shades of green and yellow bring a vibrant, fresh, and contemporary character to the interior. These tones also contribute to a sense of well-being and help define the pharmacy’s unique identity.
Ultimately, the new Tuileries Pharmacy blends aesthetic appeal with practical function. It offers excellent working conditions for staff and a welcoming, accessible space for customers. Therefore, this project reflects real progress — a pharmacy built to serve better, feel better, and work better.

