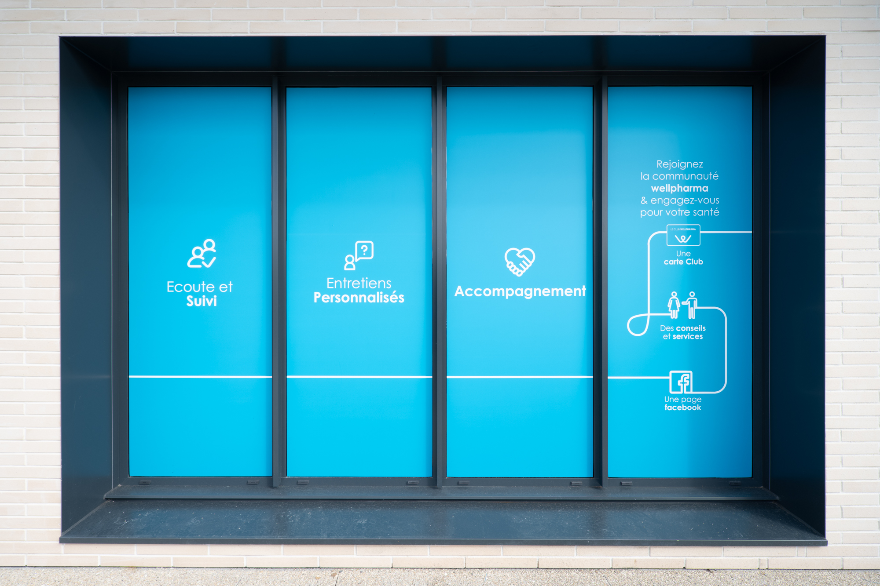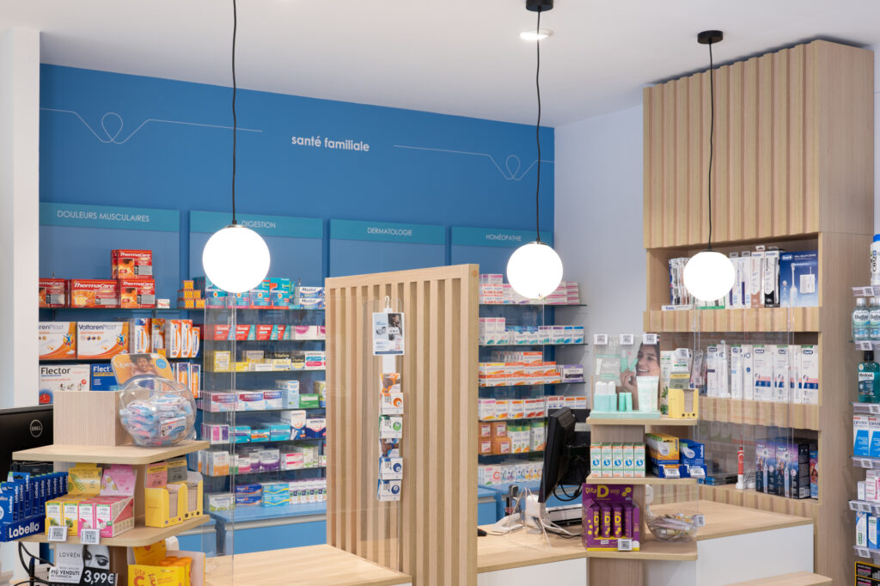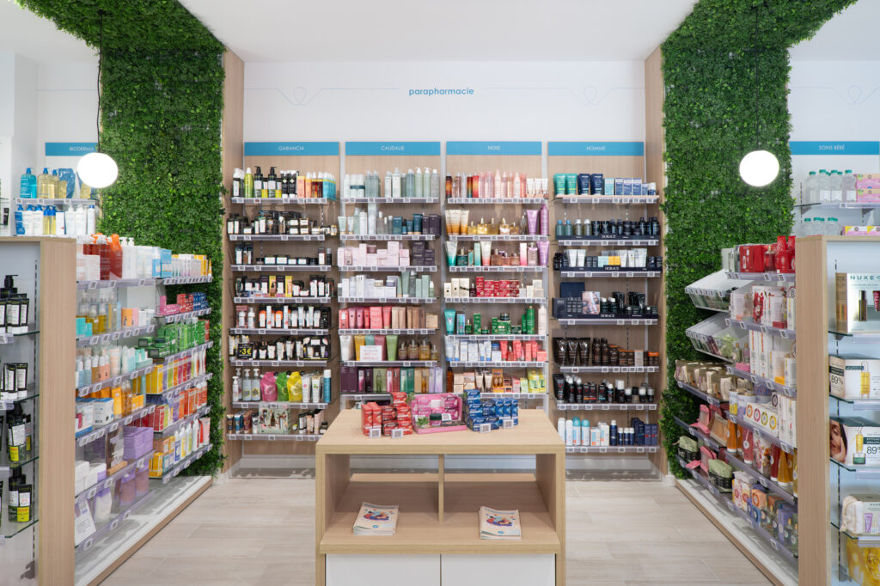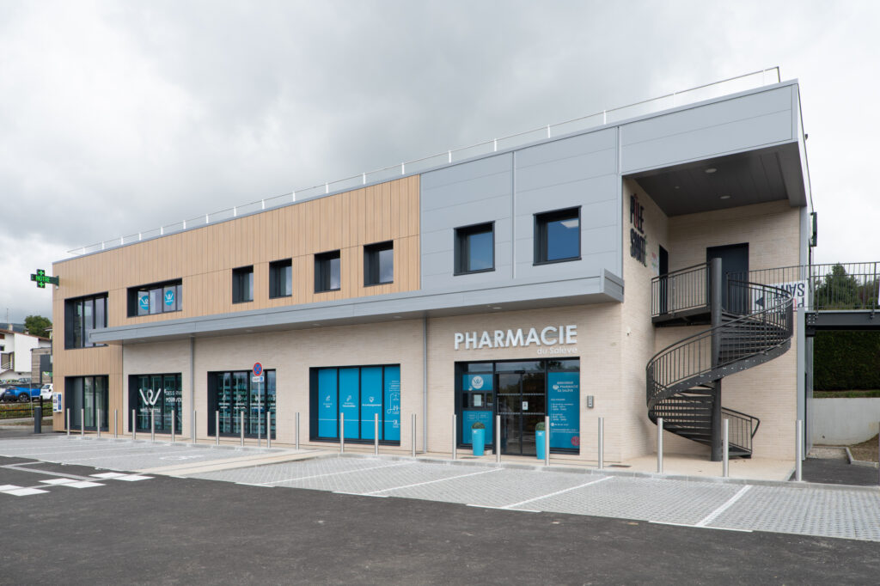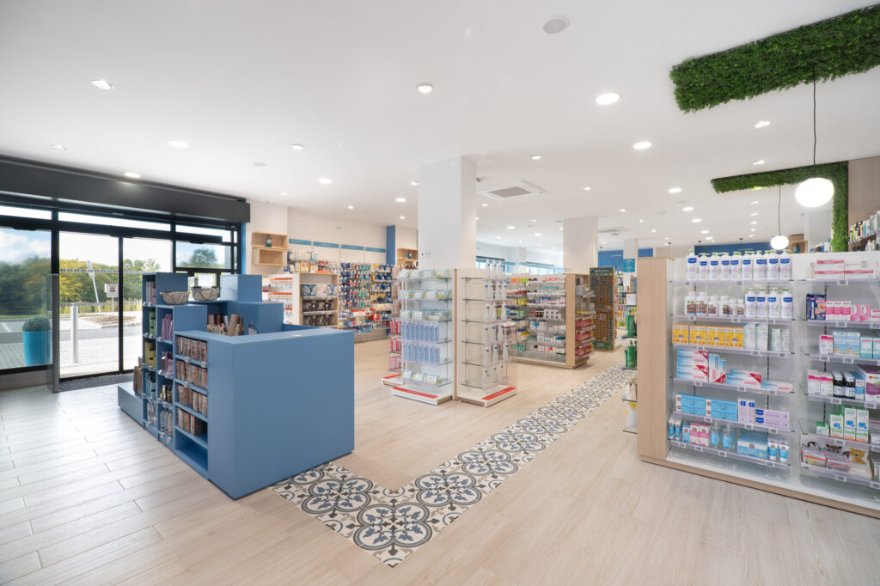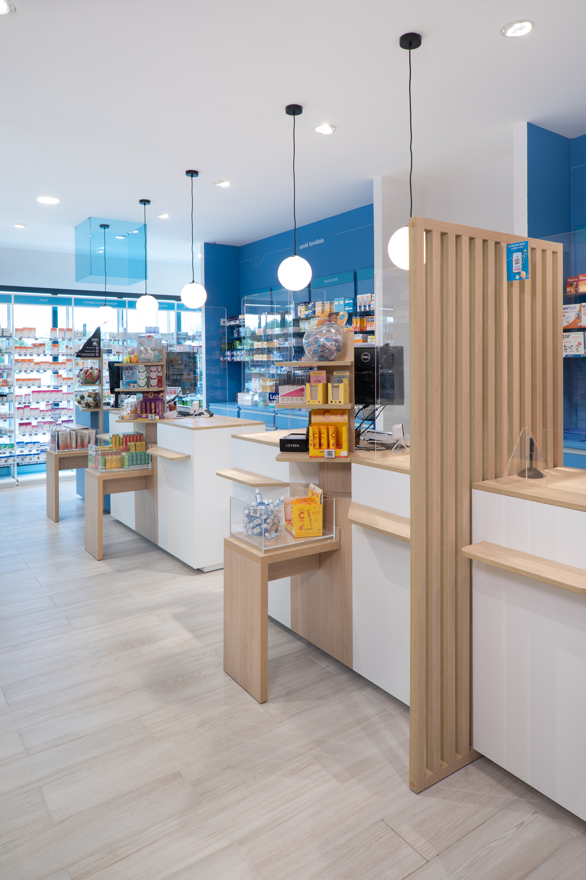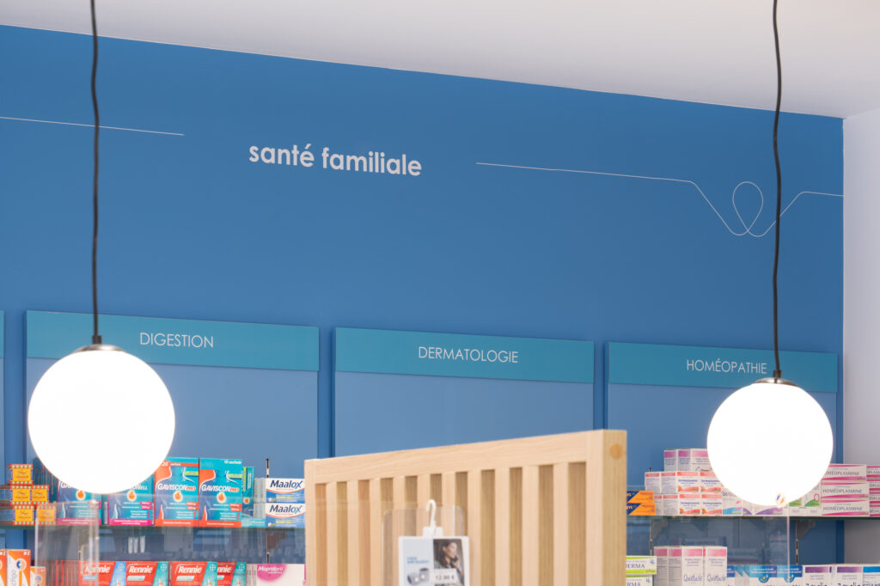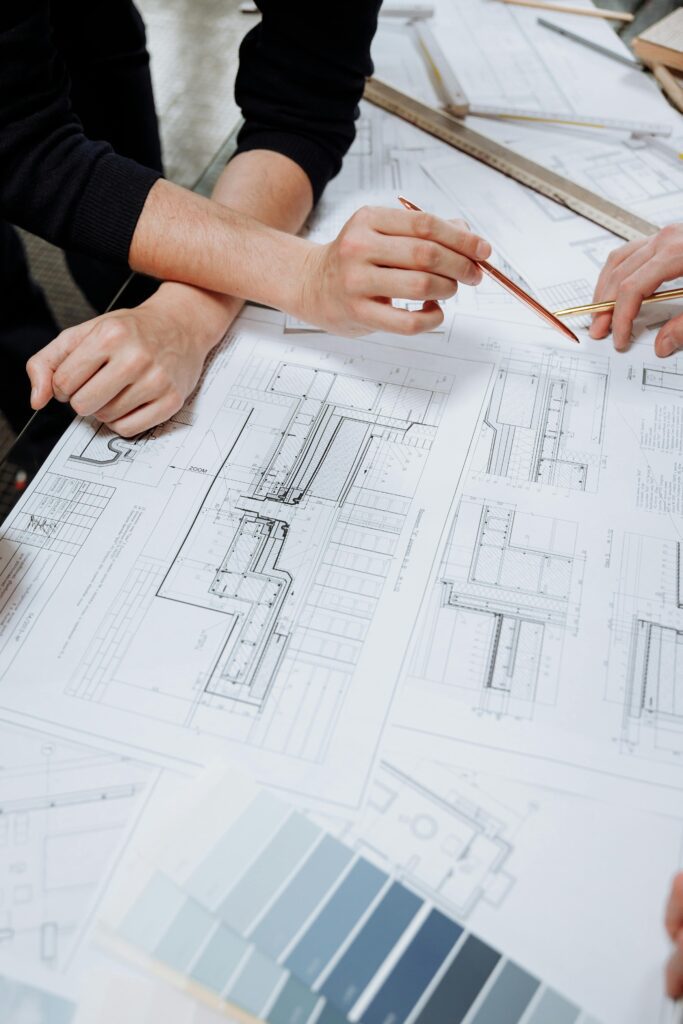In a context where trust, humanisation and efficiency are fundamental pillars, pharmacy design must go beyond simple functionality. Today, it plays an essential role in communicating the identity and values of the brand.
A pharmacy is no longer just a place for dispensing medication. It is also a space for guidance, emotional connection, and health experience. In this setting, spatial storytelling emerges as a highly effective strategy for differentiation — because a well-designed environment not only meets functional and regulatory requirements but also conveys a clear, empathetic and memorable narrative.
A Space That Tells a Story
The concept of storytelling applied to design consists in organising the space in such a way that it tells a coherent story, one that can be perceived even unconsciously by the user. Every decision — from material selection to furniture layout, lighting, and circulation flow — must be intentional, reflecting the identity and values of the pharmacy in every physical and visual detail.
It is not just about aesthetics. It is about transforming the space into a channel of continuous communication, where the user feels supported, understood and safe.
Critical Points of Spatial Narrative
The success of a project based on storytelling depends on how the following key points are addressed:
Entrance Area
First impressions define initial perception. The entrance must be clear, well-lit, and intuitive, incorporating brand elements and generating an immediate sense of welcome.
® Medd Design
-
Internal Circulation
Spatial organisation must facilitate user orientation, reducing the need to ask or search. A fluid path strengthens autonomy and confidence. -
Reception Areas
These must be discreet yet accessible. Proximity to the user requires listening areas, with ergonomic furniture and controlled acoustics, fostering empathy and confidentiality. -
Materials and Colour Scheme
The selection of surfaces, colours and textures directly influences space perception: hygiene, comfort, modernity or tradition. These elements must be designed to reflect the essential attributes of the brand. -
Signage and Visual Communication
Effective signage must inform without visual noise, guide without confusion, and reinforce the pharmacy’s values through graphic consistency and clear language.
From Concept to Realisation
At Medd Agencement, we apply the principles of environmental storytelling across all project phases. We begin with a deep understanding of the pharmacy’s identity, its team, and the profile of its users. From there, we develop spatial solutions that communicate with intention and coherence — from overall layout to construction detail.
® Medd Design
We believe that a truly successful project is not only one that meets technical requirements, but one that creates a coherent, human, and distinctive experience.
Because when architecture communicates with clarity, users listen with trust.
And when space conveys the right values, customers return.
Are you planning to renovate or create your pharmacy? Discover how we can apply storytelling to your space and transform how your users perceive it.
👉 Browse our projects and contact us for a personalised study.
Transform your space into a brand experience.

